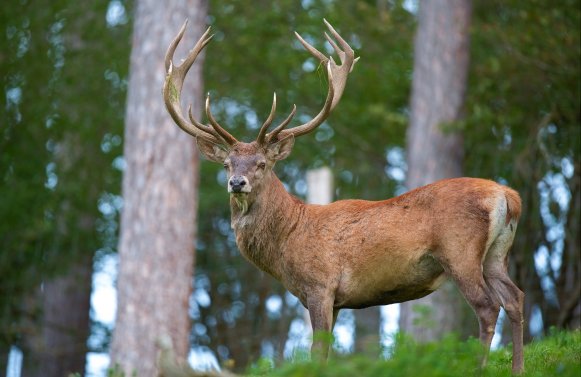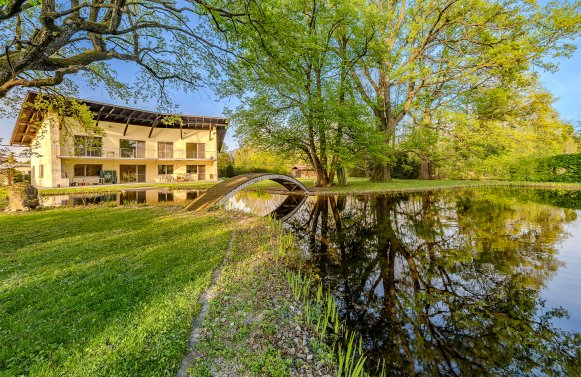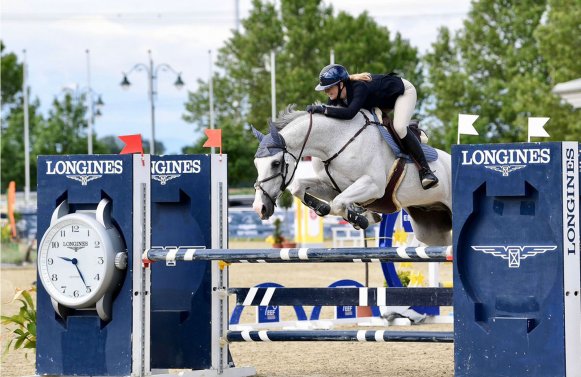Purchase price | on demand |
|---|---|
Typ of property | House / Mansion |
Property ID | 5557 |
Brokerage Fee and Taxes | 3% plus 20% tax |
Living area m² approx. | 595 | |
|---|---|---|
Plot area m² approx. | 3.055 | |
Useable area m² approx. | 672 | |
Rooms | 9 | |
Bedrooms | 3 | |
Bathrooms | 3 | |
Guest toilet | yes | |
Balconies | 3 | |
Balcony area m² approx. | 75.10 | |
Terraces | 1 | |
Terrace area m² approx. | 40.10 | |
Pool / Swimming pond | yes | |
Year of construction | 2010 | |
Heating system | Oil and central heating | |
Heating energy demand | 44.80 | |
Heating energy demand class | B | |
St. Wolfgang ...
... am Wolfgangsee is a romantic town with its historic, winding alleyways nestles against the slopes of the striking Schafberg, to which Austria's steepest cogwheel railway leads. Whether hiking, cycling, water sports or culinary delights and in winter cross-country skiing, skiing, romantic huts or the Advent market - the choice is yours! A busy calendar of events full of highlights on water, on land and in the air round off the range of leisure activities. The festival city of Salzburg is only about an hour's drive away.
Favourite place! Estate with private bathing ground in Ried on Lake Wolfgangsee
This luxurious dream villa on beautiful Lake Wolfgangsee leaves nothing to be desired!
Built in 2010, this villa with unobstructed views of Lake Wolfgangsee is situated on a plot of approx. 2,868 m² and approx. 595 m² of living space with a total of 9 rooms.
A highlight of the property is its own approx. 187 m² bathing area with a large jetty!
The living area on the first floor is divided into a historic Swiss stone pine parlor with a cosy tiled stove and a modern lounge area with an open fireplace and a luxuriously equipped bar. This room can be transformed into a high-end home cinema at the touch of a button. A self-contained guest apartment with its own kitchen and access to a terrace as well as a studio complete this level.
The upper floor can be reached via the staircase or conveniently using the building's own elevator. Here you will find the approx. 80 m² living/dining/kitchen area with an open fireplace.
The designer kitchen is equipped to a high standard and features brand-name appliances, bespoke built-in cabinets and a cozy dining room seating area.
The approx. 73 m² master area comprises a bedroom with lake views, an XL bathroom and a walk-in dressing room. All areas of the upper floor lead onto the approx. 100 m² sun terrace.
The wellness area with whirlpool facing the lake and the approx. 30 m² indoor pool have large panoramic glass fronts that can be opened, giving you the feeling of swimming in the open air.
The 60 m² sauna area is located at the back of the house.
The spacious garden with pond and its own garden shed and the stream that runs alongside the property and flows into the lake create a relaxed atmosphere.
Wine lovers won't miss out here either! The vaulted wine cellar, which is accessible from the outside, offers plenty of space for storing and tasting high-quality wines.
This villa offers a unique living experience in one of the most beautiful regions of Austria and leaves nothing to be desired!
If you have any further questions or would like to arrange a viewing, please do not hesitate to contact Mr. Lanzersdorfer on +43 664 41 38 222.
Additional costs of up to 10 % depending on the purchase price, the drawing up of the contract, the securing of the purchase price in the land register and the family relationship.
Marlies Muhr Immobilien Salzburg
5020 Salzburg
Müllner Hauptstr. 2
+43 662 43 15 45
office@muhr-immobilien.at
Property ID:
5557
Still haven't found
what you're looking for?
Our portfolio includes numerous other properties in Salzburg or the property type House / Mansion.




















