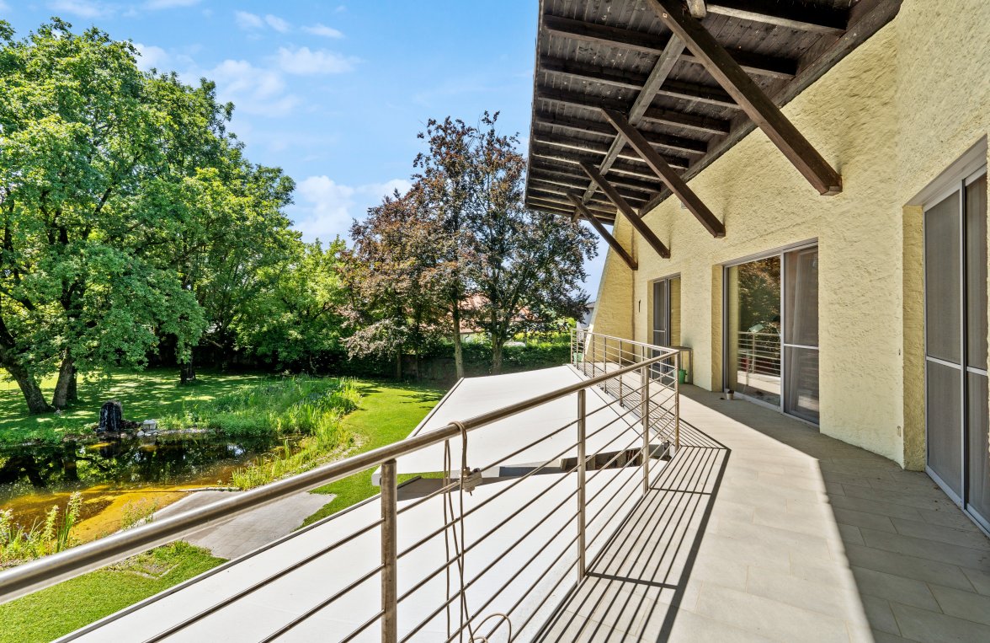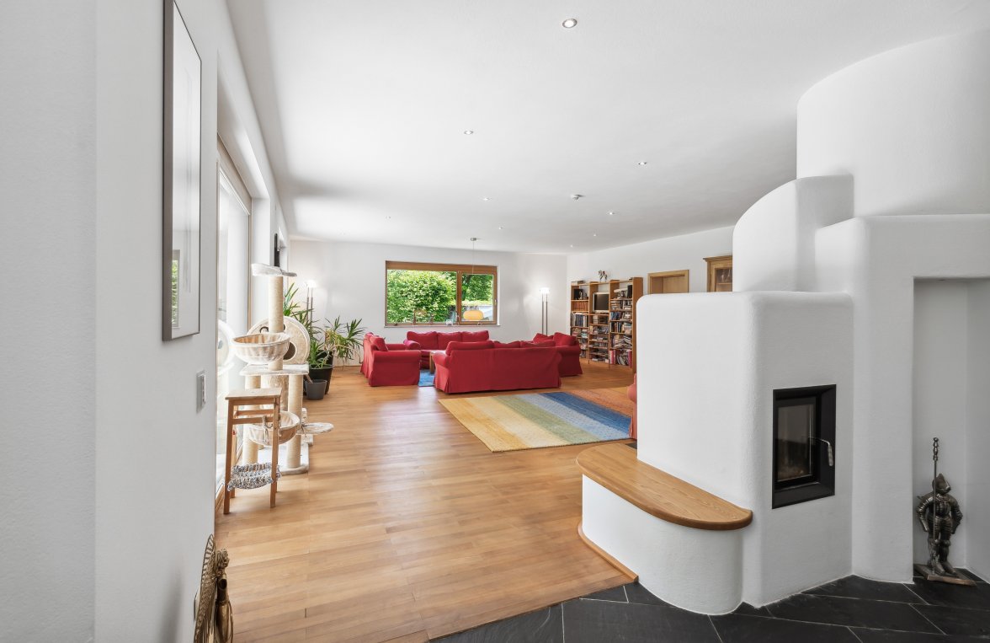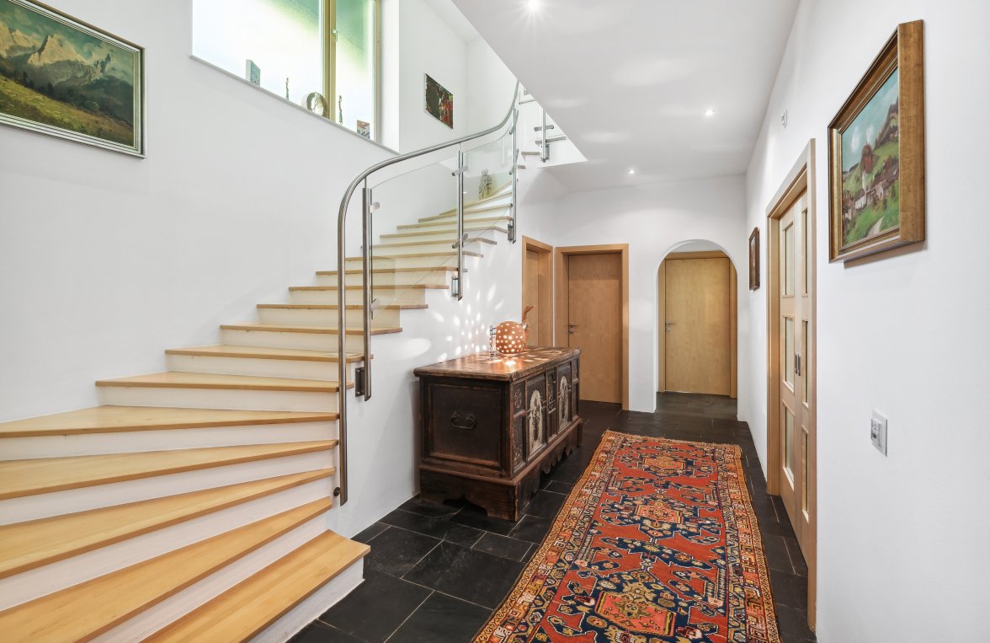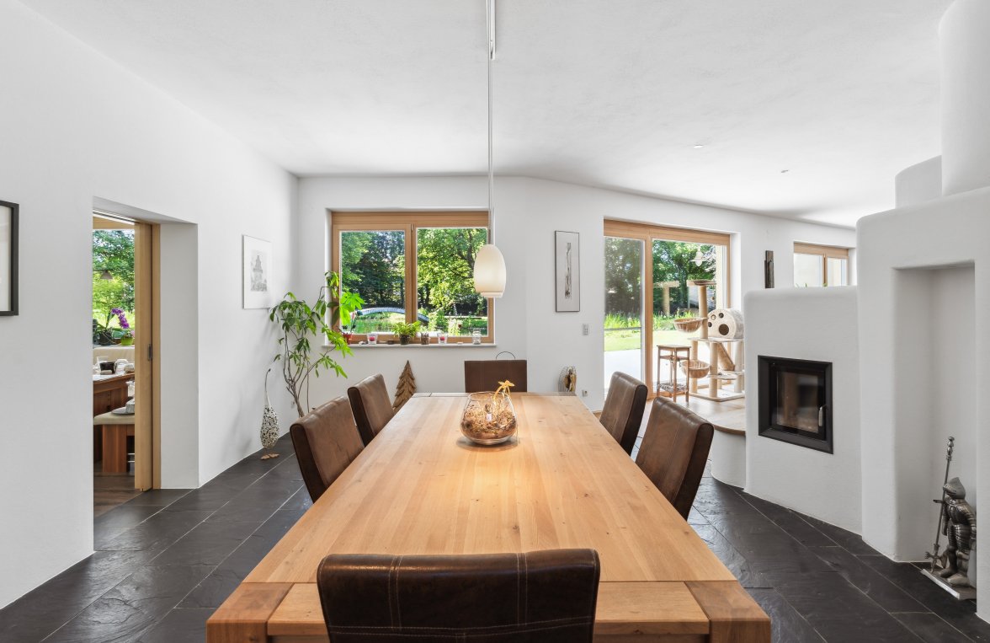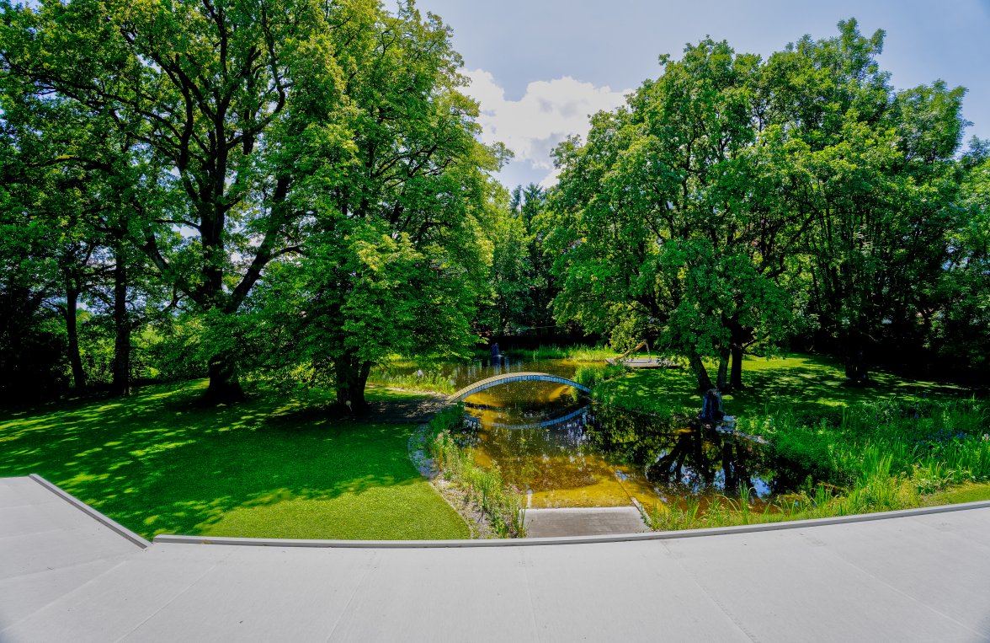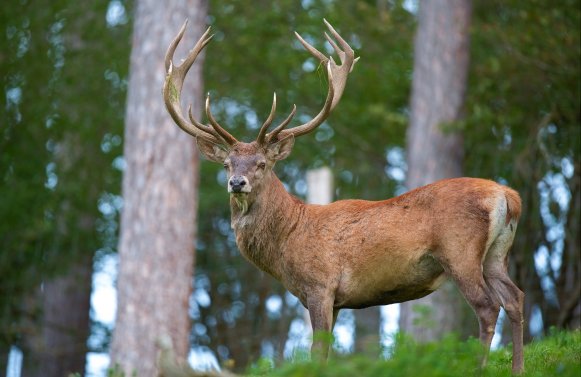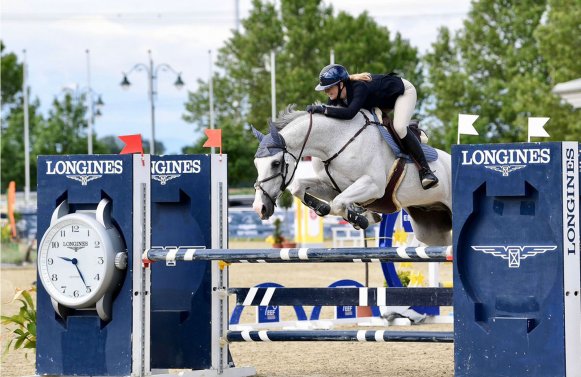Purchase price | on demand |
|---|---|
Typ of property | House / Mansion |
Property ID | 5499 |
Brokerage Fee and Taxes | 3% plus 20% tax |
Living area m² approx. | 332 | |
|---|---|---|
Plot area m² approx. | 4.819 | |
Useable area m² approx. | 412 | |
Floors | 2.0 | |
Rooms | 8 | |
Bedrooms | 4 | |
Bathrooms | 3 | |
Condition | Well looked after | |
Guest toilet | yes | |
Cellar | yes | |
Balconies | 1 | |
Terraces | 1 | |
Garden area m² approx. | 4520.00 | |
Pool / Swimming pond | yes | |
Year of construction | 1968 | |
Heating system | Heating pump | |
With a property in Gneis ...
... you are in an absolute top location in the green south side of the city of Salzburg. Gneis scores especially with the Almkanal, which invites you to sunbathe in summer and runs along a beautiful biking and walking trail in the city center. The infrastructure is fabulous - the nearby Leopoldskroner Weiher with its three islands also provides nature lovers and athletes with extraordinary opportunities.
LIVING BY THE POND - unique property with park-like garden!
A garden taken from a fairytale with lake-style swimming pond...
This architect's villa is situated in an almost entirely secluded, prominent location in the Gneis-Süd quarter.
The polygonal architect's home from the late 1960s lies at the heart of a top neighbourhood directly by the grasslands. The building underwent thorough renovations in 2007 and has continually been adapted and modernised by its owners.
An absolute rare find, this refuge is nestled in a garden featuring a wonderful, old tree population and spanning approximately 4,800 m², plus a spacious swimming pond. A solid stone wall over 1.70 m high encloses the ensemble on the street-facing side to ensure security and privacy.
Premium furnishing details such as natural stone flooring, solid wood parquet, room heights exceeding three metres and a fireplace with viewing window in the living room for plenty of heat come together in this very special living ensemble.
Also worth mentioning are the wonderful views offered from the living area into the park-like gardens and the impressive view of the Untersberg.
The property consists of a south-facing main building on the garden side with pent roof and a usable area of approx. 420 m², a garage with two car parking spaces, a carport and a garden shed.
The home's entrance hall offers a warm reception with a walk-in cloakroom and runs into the impressive foyer with open gallery, extending over two levels.
From there, you can directly reach the inviting living and dining area, well-lit thanks to its large-scale glazing. This room boasts a size of over 86 m² and a room height of three metres.
The cosy eat-in kitchen and a spacious utility room adjoins the living area. An office/library and guest toilet complete the space offered on the ground floor.
The upper floor is home to the ultra-private master bedroom, kept separate from the other rooms and featuring a walk-in wardrobe, daylight bathroom, separate toilet and direct access onto a south-facing loggia.
Two children's bedrooms, also with direct balcony access, share a spacious entrance area and around 8 m² daylight bathroom.
A guest bedroom with separate bathroom and small balcony can also be found on this level and accessed separately.
The building's basement extends over almost 90 m² and features multiple rooms. A small fitness/wellness area and various rooms for technology and storage possibilities make this level complete.
All in all, the property offers lots of opportunities for development. As the site is exceptionally large at approx. 4,800 m², it could optionally also be shared. It would be possible to purchase the main house plus site measuring approx. 2,892 m² along with two smaller sites, measuring 1,236 m² and 691 m² respectively.
Energy certificate in progress.
For further questions or to arrange viewing appointments please contact Mr Hermann Richter-Irsigler at +43 6641278927.
Incidental costs of up to 10% depending on the purchase price, drafting of the contract, the securing of the purchase price in the land register and family relationship.
Marlies Muhr Immobilien Salzburg
5020 Salzburg
Müllner Hauptstr. 2
+43 662 43 15 45
office@muhr-immobilien.at
Property ID:
5499
Still haven't found
what you're looking for?
Our portfolio includes numerous other properties in Salzburg or the property type House / Mansion.


