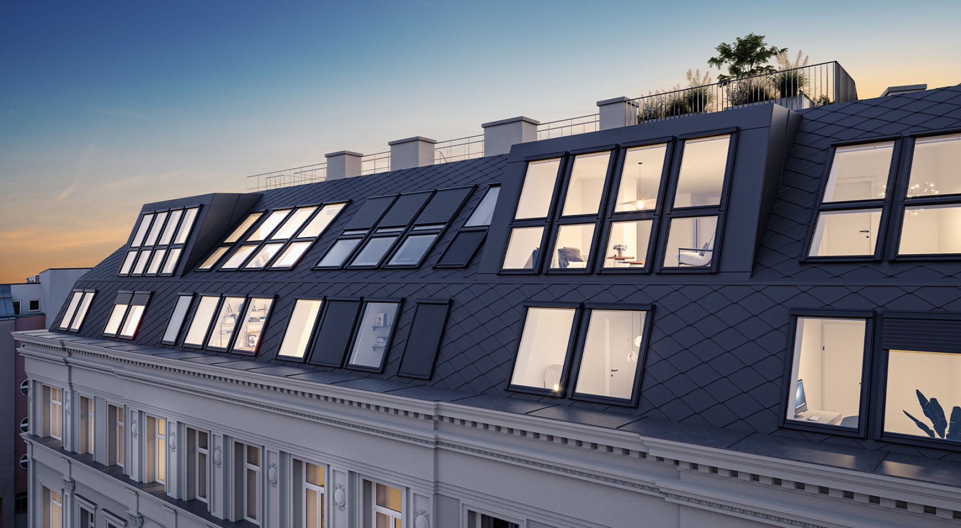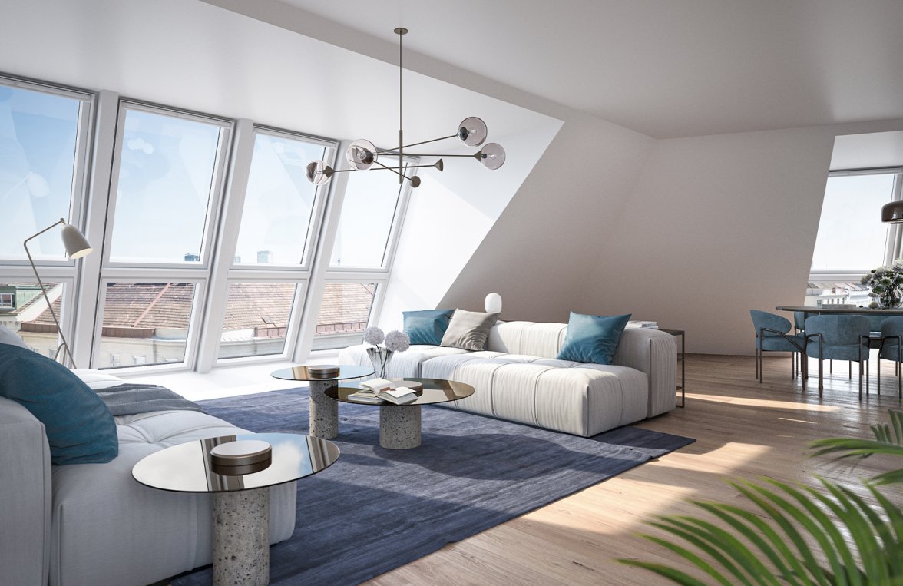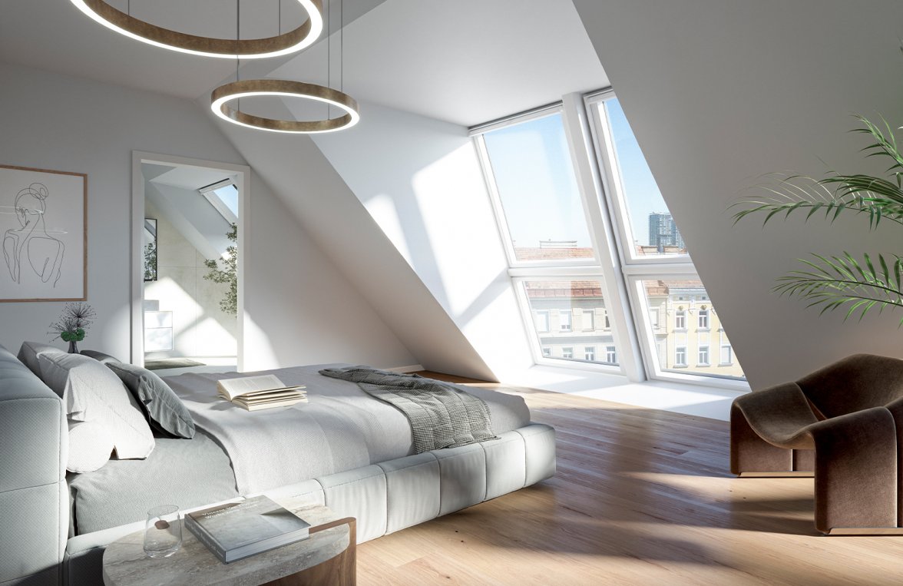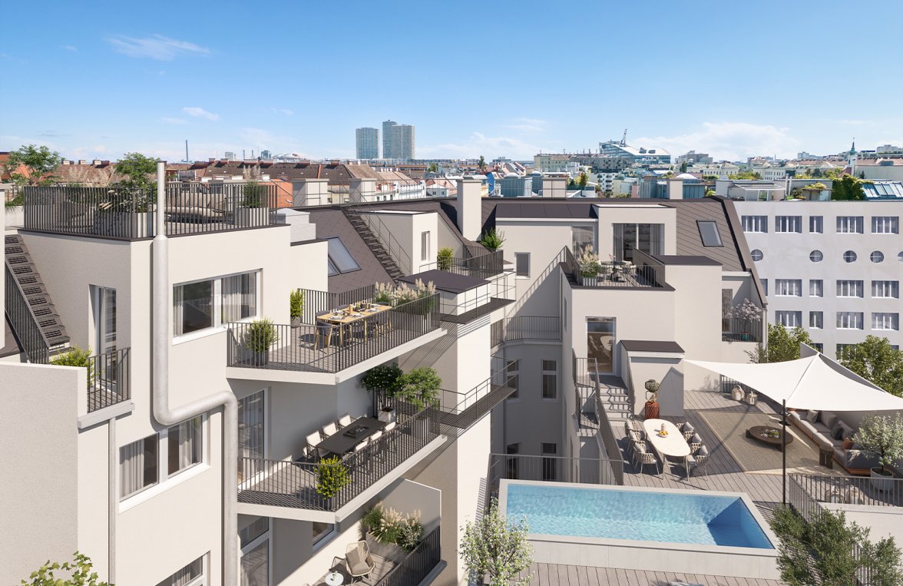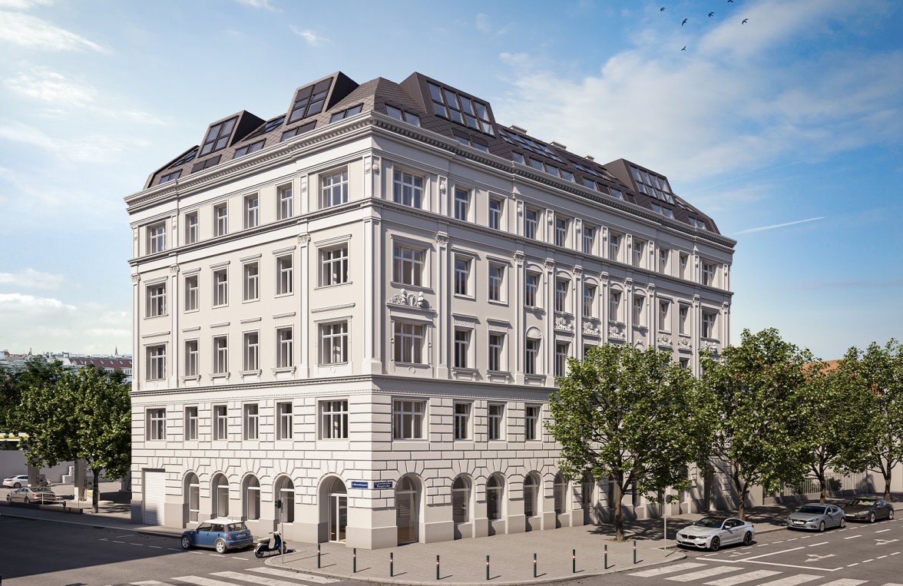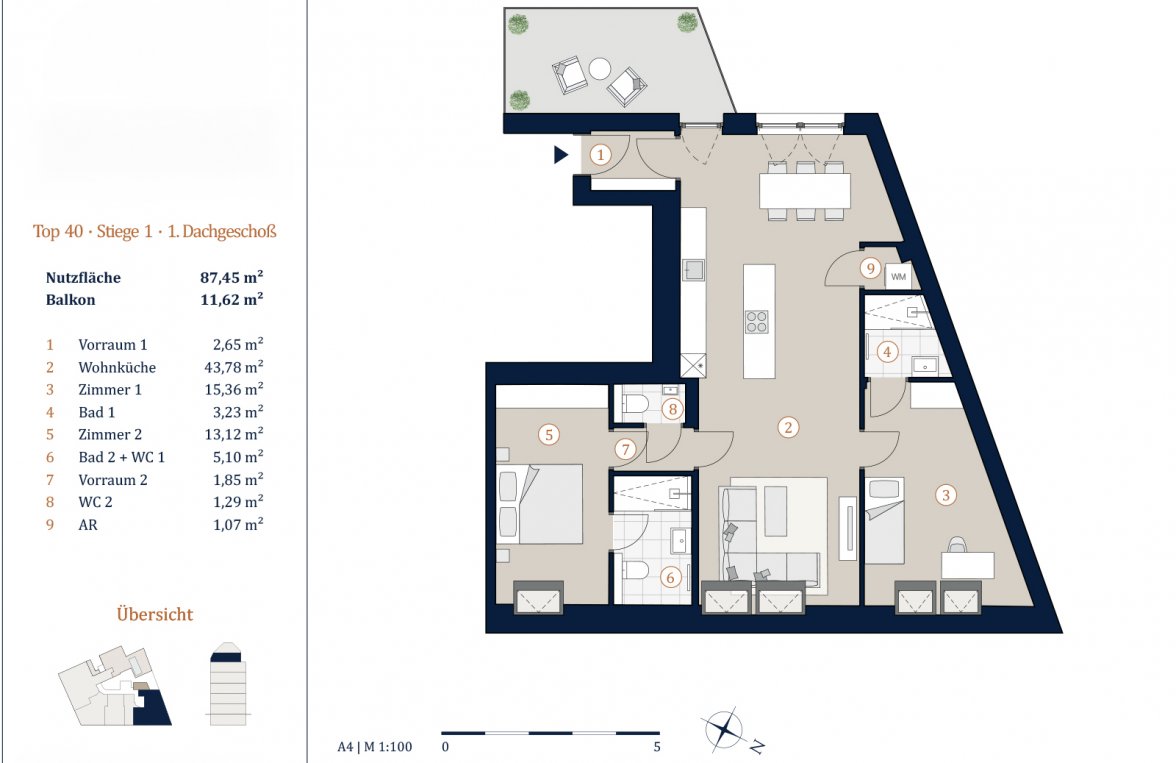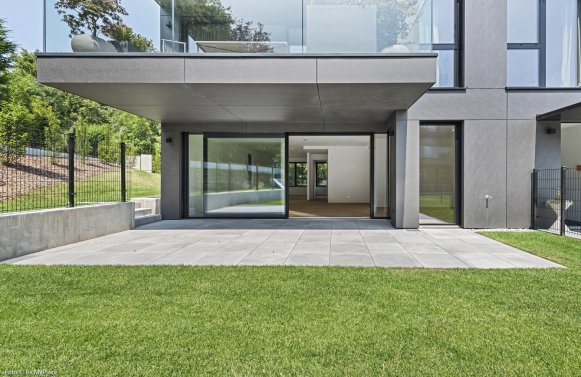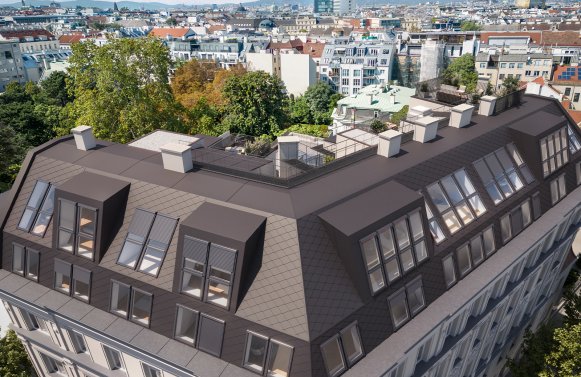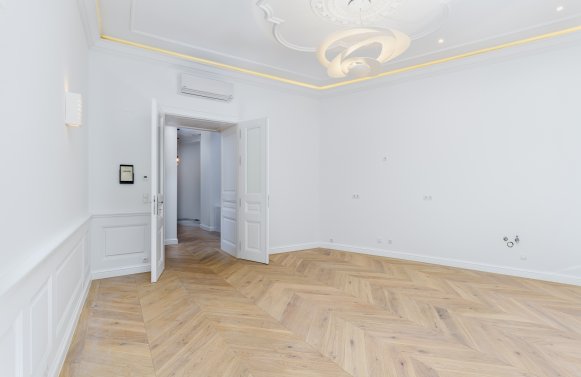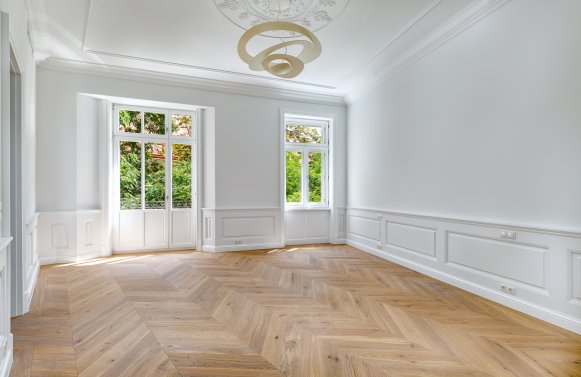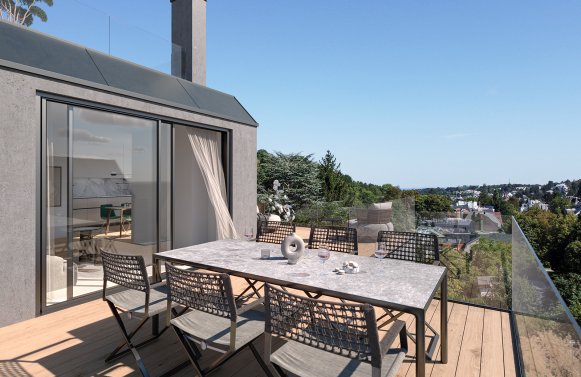Purchase price | EUR 1.194.000 |
|---|---|
Typ of property | Penthouse / Apartment |
Property ID | 5713_40 |
Brokerage Fee and Taxes | 3% plus 20% tax |
Living area m² approx. | 87 | |
|---|---|---|
Floor | Attic floor | |
Rooms | 3 | |
Bedrooms | 2 | |
Bathrooms | 2 | |
Construction | New building | |
Condition | First occupancy | |
Guest toilet | yes | |
Balconies | 1 | |
Balcony area m² approx. | 11.62 | |
Heating energy demand | 34.40 | |
A short walk ...
... takes you to Landstraßer Hauptstraße, which impresses with its variety of shops and historic architecture. Enjoy a shopping experience that reflects the timeless elegance of Vienna. The Rochusmarkt also symbolises Viennese tradition. Discover regional delicacies
delicacies, from fresh vegetables to high-quality meat products and aromatic baked goods, and experience the real Viennese market feeling. Located in the heart of Vienna, "THE MALL" is a modern shopping oasis with a diverse selection of brands and tasty restaurants. Discover everything your heart desires, from fashion and cosmetics to culinary delights. The city park, the green Prater and the botanical garden invite you to relax. Places of recreation that harmoniously combine nature and urban life.
The Legacy: 3-room attic dream on one level with quiet outdoor space
Luxurious living in the heart of Vienna - The Legacy combines history and modernity
Welcome to the exclusive The Legacy, a unique residential project on the historic Landstraßer Hauptstraße in Vienna. This exclusive address combines Vienna's rich history with modern luxury at the highest level. The residences in this historic corner building not only offer generous living space, but also the finest quality craftsmanship that creates a unique living experience.
The foundation of each residence is the fine oak parquet flooring, which, in combination with ornately decorated ceilings, reflects the soul of the house. Through skilful renovation, the history of the building has been preserved and brought into the present day. However, The Legacy is not just about history, but also about futuristic luxury.
The Legacy's top-floor flat, with a perfectly designed 3-room layout and a size of almost 87.5 m², plus a generous 12 m² balcony, sets architectural standards and offers an unrivalled living experience high above the rooftops of Vienna.
The layout of the top floor flat:
- Entrance hall
- Large eat-in kitchen with almost 44 m² and access to the balcony
- 2 bedrooms, each with its own luxurious en-suite bathroom
- Separate WC
- Storage room with washing machine connection
- Balcony
The flat impresses not only with its perfect 3-room layout, but also with technological highlights such as the smart home system and a highly efficient split air conditioning system. The bedrooms, true havens of peace and quiet, impress with dressing rooms and luxurious en-suite bathrooms. But the absolute highlight is the spacious balcony, an exclusive place to relax and enjoy.
Three car parking spaces are also currently available. The Legacy offers a total of 26 exclusive freehold flats, including 4 fantastic penthouses. The revitalised period buildings combine modern technology with historical charm. All flats are equipped with attractive balconies, terraces or gardens and are characterised by an excellent infrastructure.
The Legacy is not just a residential project, but a refuge for those who love something special. The prestigious architecture and identity steeped in history make this period building an extraordinary jewel in the heart of Vienna. Discover the ultimate living experience, where history and the future merge elegantly. The Legacy - your new home above the rooftops of Vienna.
If you have any further questions or would like to arrange a viewing appointment, please contact Mr Dominik Reiter on +43 676 960 28 18.
Additional costs of up to 10 % depending on the purchase price, the drawing up of the contract, the securing of the purchase price in the land register and the relationship. The drawing up of the contract and the handling of the escrow is tied to a Viennese law firm and cannot be chosen by the client.
All data provided has been collected with care. Figures may be rounded or estimated. The client is responsible for the accuracy and completeness of the data.
Marlies Muhr Immobilien Vienna
1010 Vienna
Wollzeile 36
+43 1 51 22 66 44
office@muhr-immobilien.at
Property ID:
5713_40

