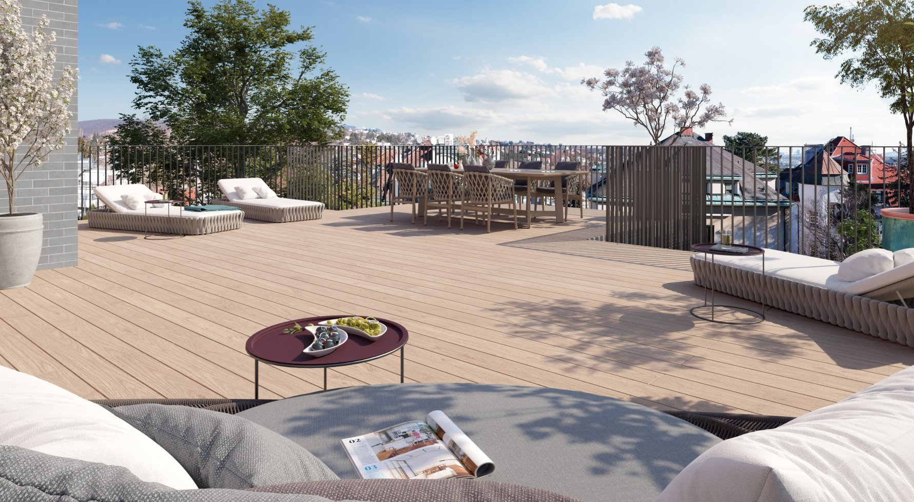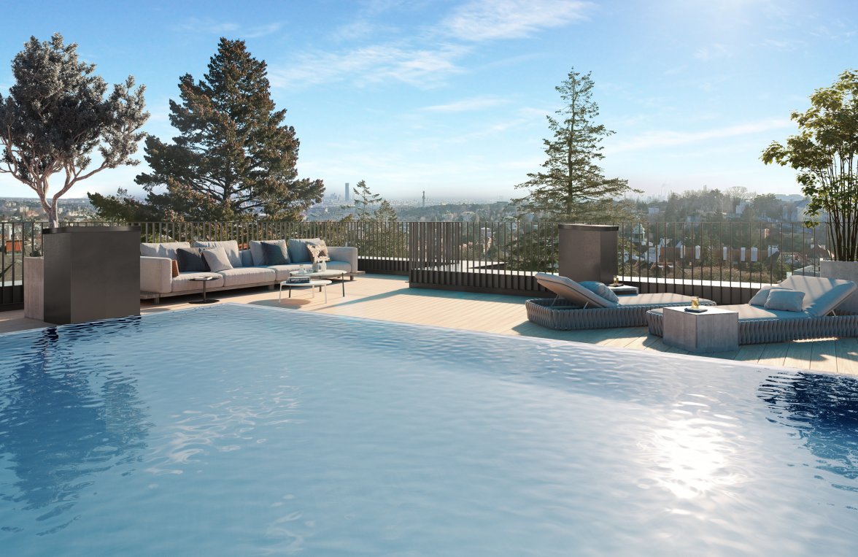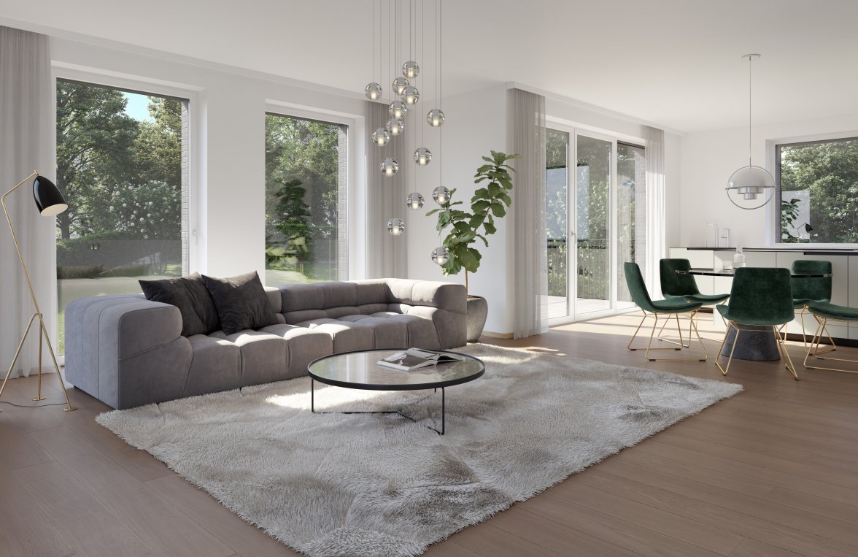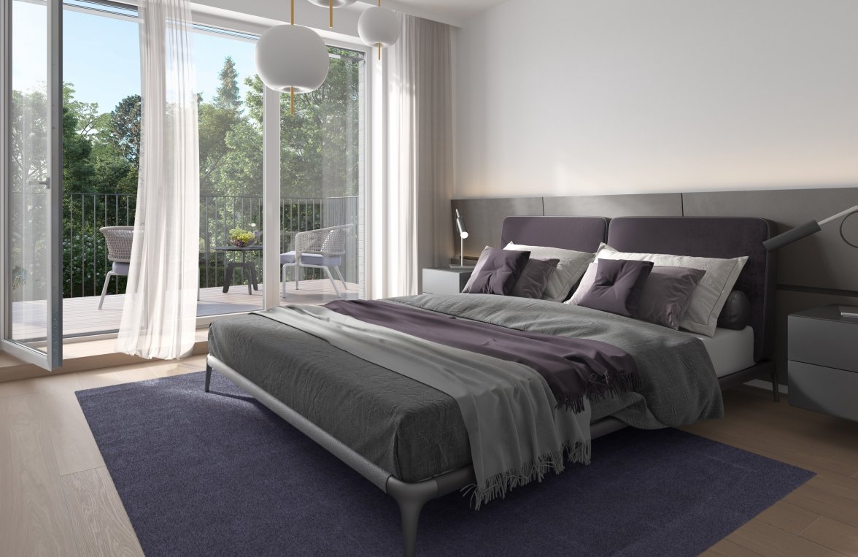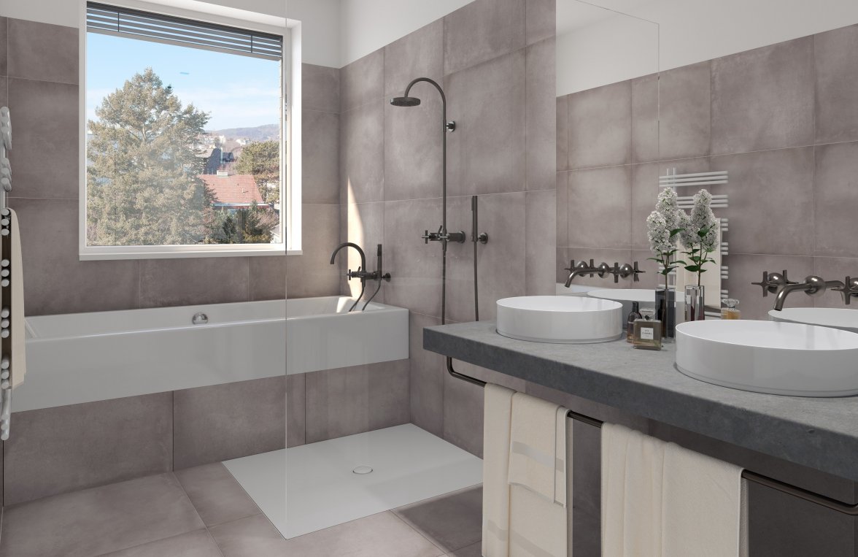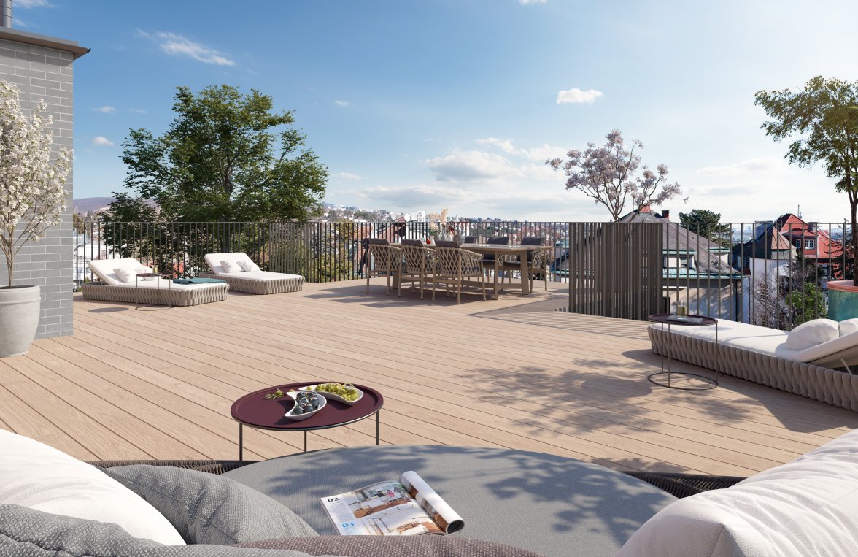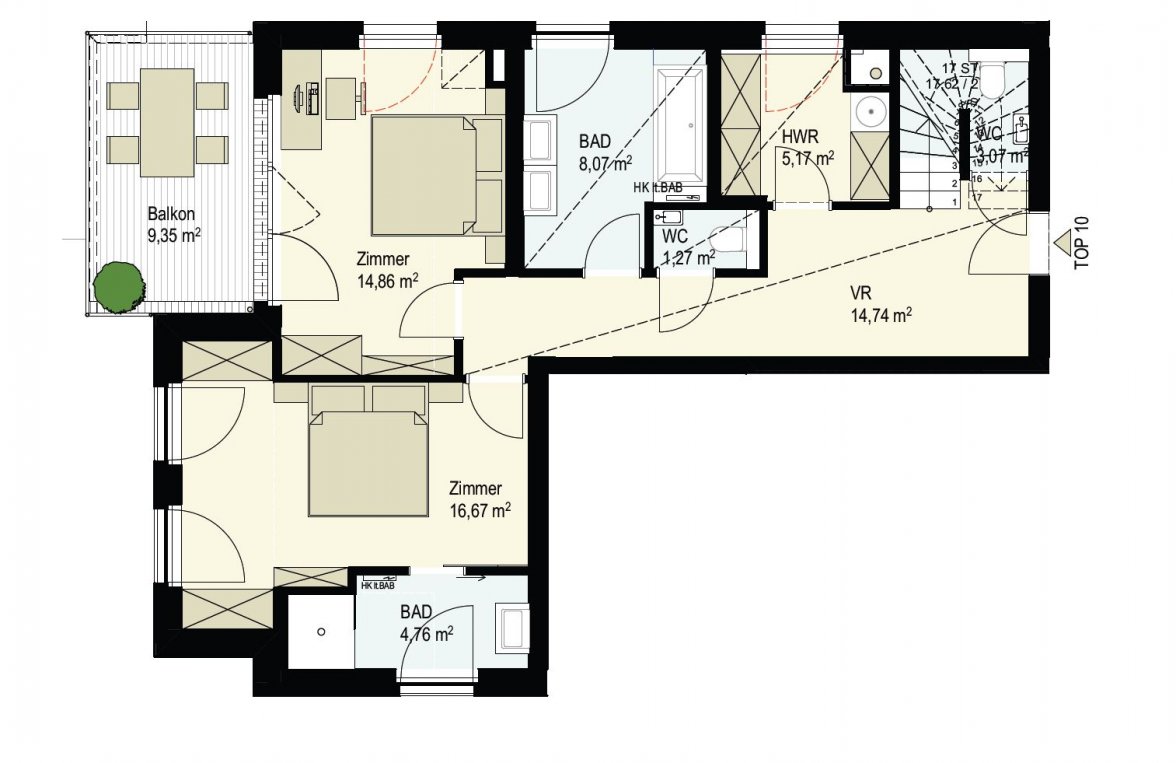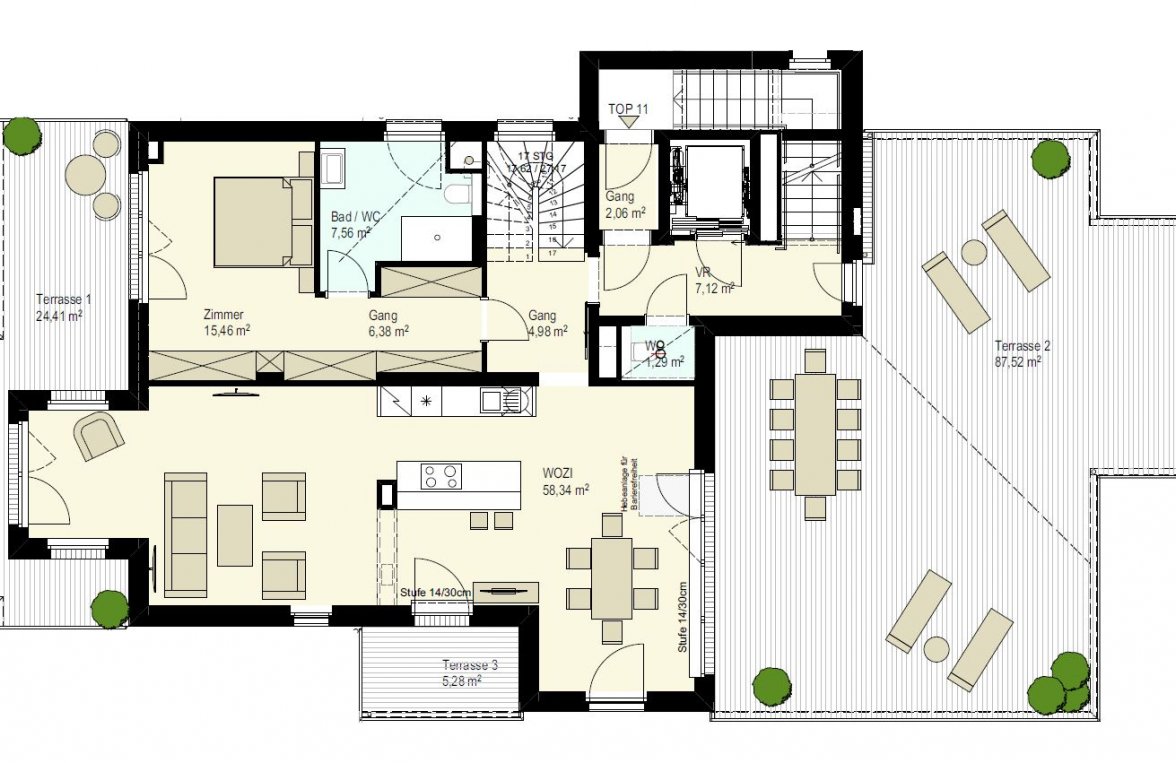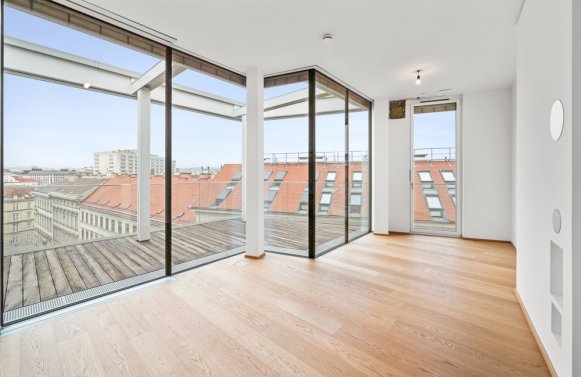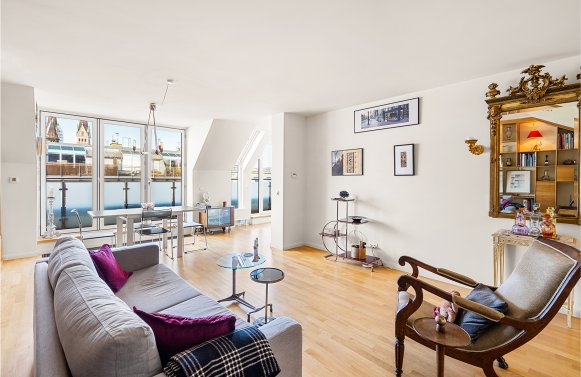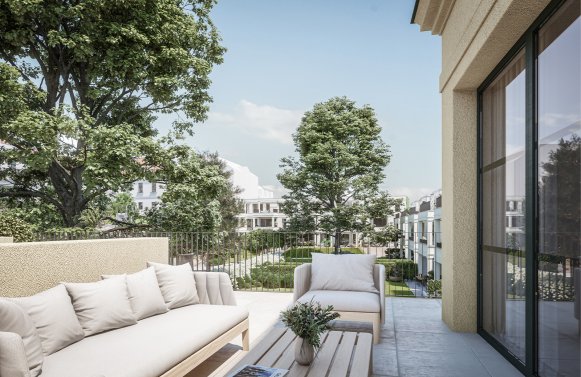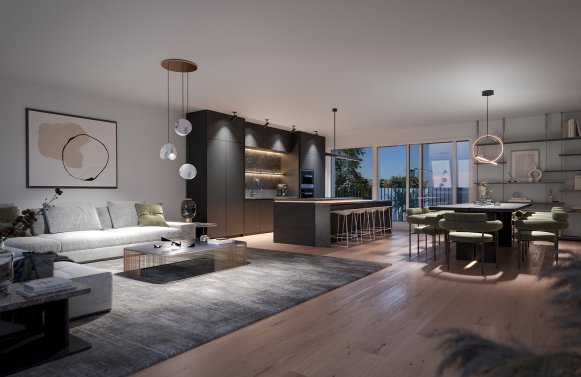Purchase price | EUR 3.895.000 |
|---|---|
Typ of property | Penthouse / Apartment |
Property ID | 5432 |
Brokerage Fee and Taxes | 3% plus 20% tax |
Living area m² approx. | 172 | |
|---|---|---|
Rooms | 4 | |
Bedrooms | 3 | |
Bathrooms | 3 | |
Construction | New building | |
Balconies | 1 | |
Balcony area m² approx. | 9.35 | |
Terraces | 4 | |
Terrace area m² approx. | 215.03 | |
Heating system | Heat pump | |
Number of car spaces | 3 | |
From Krottenbachstraße ...
... Glanzinggasse runs up in romantic twists and turns and past the former Glanzing Children's Clinic to plot no. 16, where an elegant 11-unit villa with a direct view of the opposite Hackenberg is set to be built by the end of 2022. With the neighbouring areas of Neustift am Walde and Salmannsdorf, two of the Austrian capital's most beautiful wine-growing areas are just a stroll away. At Glanzinggasse 16, you can take your rest among the grapes, so to speak. Each residential unit is named after a variety of wine – from Zweigelt and Blaufränkisch to Riesling.
Sports enthusiasts have the Cottage Tennisclub Pötzleinsdorf with its ten courts practically on their doorstep, with the Kahlenberg watching over any matches. The numerous green spaces in the surrounding area, such as the Pötzleinsdorf Palace Gardens make this living experience complete. Nowhere else in Vienna can you experience such peace over the whole city while enjoying ideal public connections to the city centre. Anyone who prefers to enjoy a bit of balance and end their evenings in good company and ambience can do so in the numerous Heurigen (Austrian wine taverns) within walking distance – or within their own four walls at Glanzinggasse 16.
ULTIMATE FREEDOM: PENTHOUSE WITH POOL AND VIEW OF VIENNA!
High above Vienna, this magnificent penthouse in a small yet charming new build project is up for sale.
The property meets even the highest demands and combines size and quality with privacy and an incredible far-off view.
The penthouse is located on the first and second roof levels and proves itself to be an absolute trophy in the Döbling real estate market with its rooftop terrace and private pool.
A lift takes you – from the underground parking garage (3 car parking spaces are included in the price) – to the first roof level, which is divided as follows:
- 2 spacious bedrooms
- 2 bathrooms
- Balcony
- Guest toilet
- Utility room
The second roof level can also be reached by lift or stairs and is arranged as follows:
- 1 spacious bedroom
- 1 bathroom
- Generous eat-in kitchen
- Three terraces measuring over 115 m², view of countryside and Vienna
- Guest toilet
The apartment's highlight is another level higher and also accessible via lift:
• The rooftop terrace with private pool and wonderful 360° view of Vienna
The apartment is completed in a core and shell construction, allowing plenty of freedom for new plans – together with a buyer. The purchase price includes furnishings according to the specification, along with three car parking spaces and a pool on the breathtaking rooftop terrace. Completion is planned for spring 2023.
Energy certificate in progress.
Incidental costs of up to 10% depending on the purchase price, drafting of the contract, the securing of the purchase price in the land register and family relationship.
Marlies Muhr Immobilien Vienna
1010 Vienna
Wollzeile 36
+43 1 51 22 66 44
office@muhr-immobilien.at
Property ID:
5432

