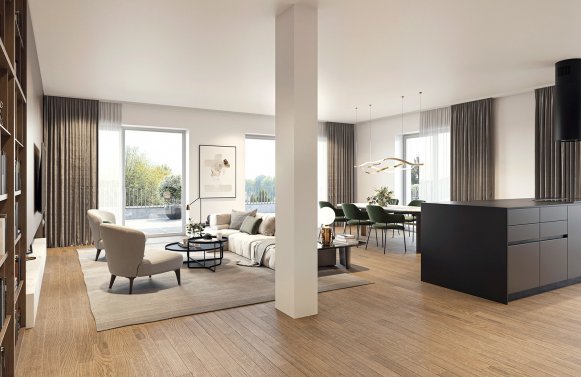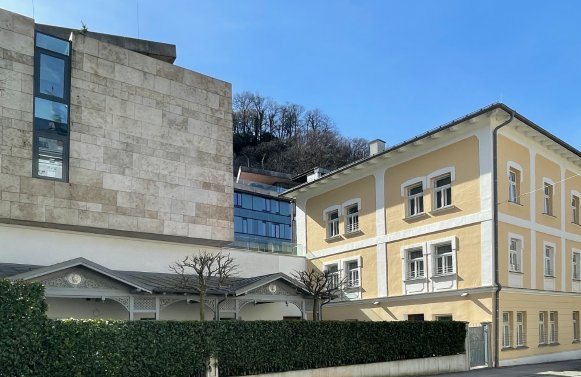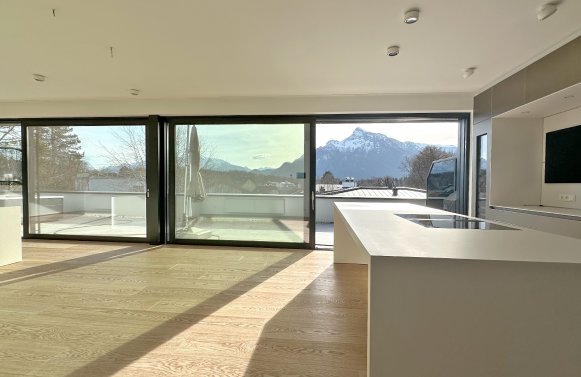Purchase price | EUR 2.420.000 |
|---|---|
Typ of property | House / Mansion |
Property ID | 5800 |
Brokerage Fee and Taxes | 3% plus 20% tax |
Living area m² approx. | 202 | |
|---|---|---|
Plot area m² approx. | 910 | |
Useable area m² approx. | 320 | |
Rooms | 5 | |
Bedrooms | 2 | |
Bathrooms | 3 | |
Guest toilet | yes | |
Cellar | yes | |
Terraces | 3 | |
Terrace area m² approx. | 189.28 | |
Pool / Swimming pond | yes | |
Heating system | Oil | |
Heating energy demand | 50 | |
Heating energy demand class | B | |
Number of car spaces | 3 | |
Bergheim ...
... is a small community right on the city limits of Salzburg, which has retained its village character. The protected Plainberg with the Maria Plain pilgrimage site forms the boundary between the municipality and the urban area. Perfect infrastructure with S-Bahn railway connection to Salzburg and the idyllic hiking and biking trails on the Salzach and Fischach offer a first-class quality of life. Enjoy the enchanting views overlooking the city of Salzburg from the Maria Plain pilgrimage site or experience bathing enjoyment for the whole family in the Bergheim outdoor pool.
Salzburg meets IBIZA! Spacious architect's villa on the outskirts of Salzburg
This villa was designed entirely in the IBIZA style, presents itself as a modern, architectural jewel and is nestled in a peaceful environment.
Panoramic glass fronts flood the rooms with natural light and provide a seamless transition between the interior and exterior. The rooms are generously laid out on different levels, are flooded with light and create a harmonious atmosphere.
Upon entering this beautiful property, the stylish and high-quality furnishings immediately catch the eye.
On the first floor, you will find the inviting entrance area, a spacious checkroom, a guest WC and a separate area for your guests or children, including an adjoining bathroom.
Just a few steps lead to the modern designer kitchen with kitchen island and brand-name appliances. Adjacent is the spacious dining area with a view of the private pool. Large patio doors lead to the outdoor area, where there is an outdoor kitchen, a sun-protected dining area and the absolute highlight - a 3-metre deep pool.
Another level up, the spacious living area with an open fireplace offers plenty of space for enjoyable and relaxing evenings with the family.
Large sliding elements lead to the shaded outdoor area. You can jump directly into the pool from the diving platform or use the external steps to reach the pool or garden.
The next living level, including an open office/study area, leads you to the master bedroom with dressing room and daylight bathroom, equipped with bathtub and shower.
Wellness fans will also get their money's worth with this fantastic property! The wellness oasis is equipped with a sauna, a relaxation/fitness room, a bathroom and a WC and is accessible via a separate entrance, meaning that this area could be converted into a granny apartment or guest area.
A wine store, a utility room, a workshop, the technical and heating rooms are located in the basement area.
An outdoor shower, a double garage, a spacious carport and two outdoor storage rooms complete the offer.
Thanks to the well-thought-out architecture and elegant furnishings, you could move into your own personal dream home here without having to make any major changes!
If you have any further questions or would like to arrange a viewing appointment, please contact Mr. Michael Lanzersdorfer on +43 664 41 38 222.
Additional costs of up to 10 % depending on the purchase price, the drawing up of the contract, the securing of the purchase price in the land register and the family relationship.
All of the above data was collected with care. Figures may be rounded or estimated. The client is responsible for the accuracy and completeness of the data.
We accept no liability for errors on various websites/portals that may result from inadequate data transmission.
Marlies Muhr Immobilien Salzburg
5020 Salzburg
Müllner Hauptstr. 2
+43 662 43 15 45
office@muhr-immobilien.at
Property ID:
5800
Still haven't found
what you're looking for?
Our portfolio includes numerous other properties in Salzburg or the property type House / Mansion.














