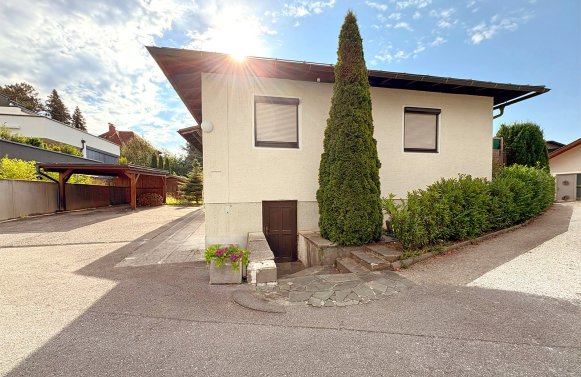Purchase price | EUR 2.950.000 |
|---|---|
Typ of property | Apartment |
Property ID | 5751 |
Brokerage Fee and Taxes | 3% plus 20% tax |
Living area m² approx. | 169 | |
|---|---|---|
Useable area m² approx. | 169 | |
Floors | 3.0 | |
Rooms | 5.0 | |
Bedrooms | 3 | |
Bathrooms | 3 | |
Guest toilet | yes | |
Cellar | yes | |
Terraces | 3 | |
Terrace area m² approx. | 85.00 | |
Heating system | Solar, wood pellet heating | |
Heating energy demand | 31 | |
Heating energy demand class | B | |
Number of car spaces | 4 | |
The district of Aigen
... has an ideal infrastructure in a traffic-calmed neighborhood with good neighbors—schools, bus stops, and shopping facilities for daily needs are within walking distance. Thanks to its convenient proximity to the Salzachkai, the city is also easily, safely, and quickly accessible by bicycle.
Enjoy the amenities of city life and nature in an exclusive residential area surrounded by attractive architecture! Salzburg's old town is just a ten-minute drive away for shopping, culture, and events, while the city's hills are right on your doorstep as a leisure and recreation area. Another highlight is the stately Aigen Castle with its beautiful avenue.
Two residential units, a 170 m² retreat with sun terraces in a prime location
Exclusive residential retreat in Salzburg Aigen - two units combined in a prime location with four parking spaces!
In a sought-after location on the southern outskirts of Salzburg, this 170 m² maisonette residence awaits you in a modern, architecturally sophisticated residential complex. The surroundings combine living close to nature with urban proximity - surrounded by green countryside, impressive mountain scenery and at the same time a short distance from the old town.
An elevator leads directly to your residential floor and underlines the exclusive character of this special property.
A special feature of this residential ensemble: the apartment is already divided into two spacious, high-quality furnished units. Two separate entrances offer flexible use - ideal for comfortable multi-generational living or the combination of living and working under one roof.
Generous usable living space of approx. 170 m², combined with impressive ceiling heights and expansive glass fronts, create an incomparable living experience with light-flooded elegance.
An exclusively designed staircase leads from the spacious hallway in the entrance area to the upper floor. There you are greeted by a light-flooded, spacious living/cooking/dining area of approx. 50 m², which offers enough space for an open kitchen with a large dining table and a cozy living area. The impressive outdoor area frames the bright room and opens up wonderful views of the surrounding mountains.
The entrance area in the lower living area leads to two spacious bedrooms, one of which has an elegant en suite bathroom. The open-plan living and dining area impresses with its modern design and pleasant atmosphere - with direct access to the terrace, which invites you to linger in a private ambience.
A special highlight for car enthusiasts are the four associated underground parking spaces, which offer convenient and secure parking.
A separate cellar compartment is assigned to each apartment.
An exclusive residential retreat for people with a sense of aesthetics and high standards - in a quiet location, flooded with light and with impressive views.
Mr. Hermann Richter-Irsigler will be happy to answer any further questions or arrange a viewing appointment on +43 664 127 89 27.
Additional costs of up to 10 % depending on the purchase price, the drawing up of the contract, the securing of the purchase price in the land register and the family relationship.
All the above data was collected with care. Figures may be rounded or estimated. The client is responsible for the accuracy and completeness of the data.
Marlies Muhr Immobilien Salzburg
5020 Salzburg
Müllner Hauptstr. 2
+43 662 43 15 45
office@muhr-immobilien.at
Property ID:
5751
















