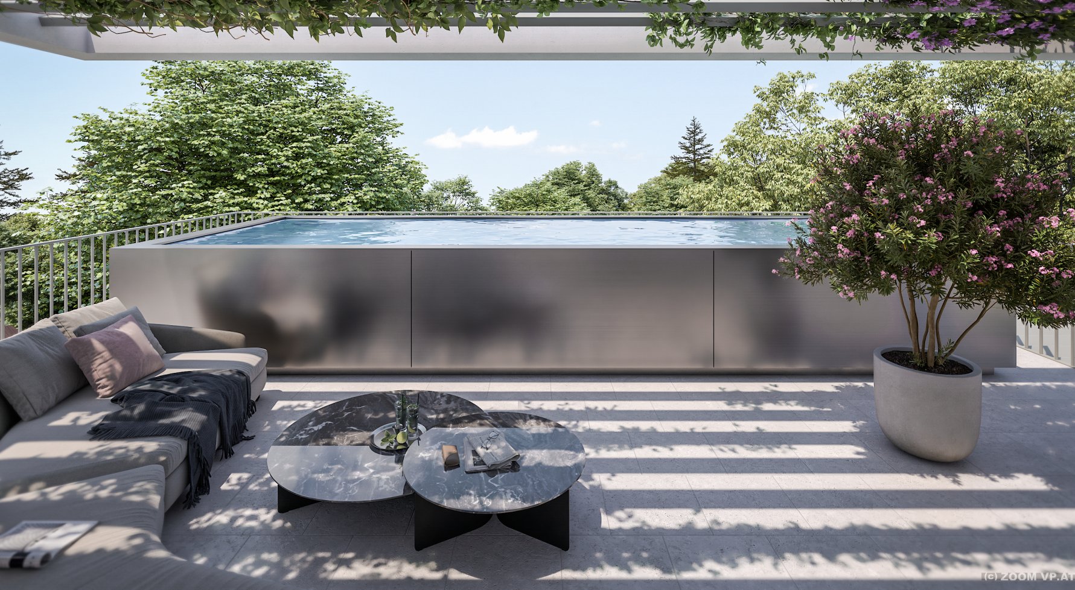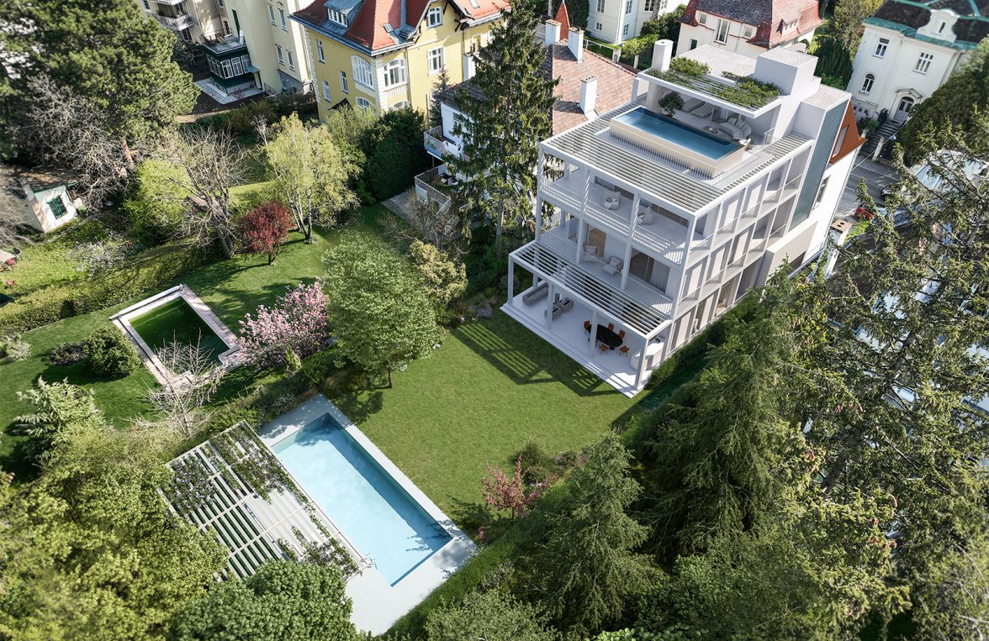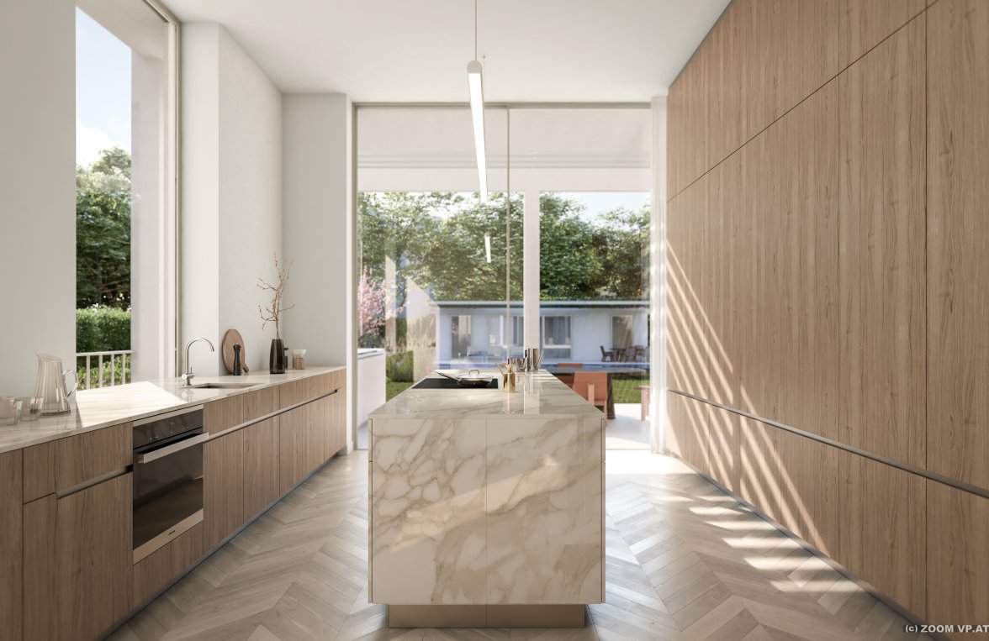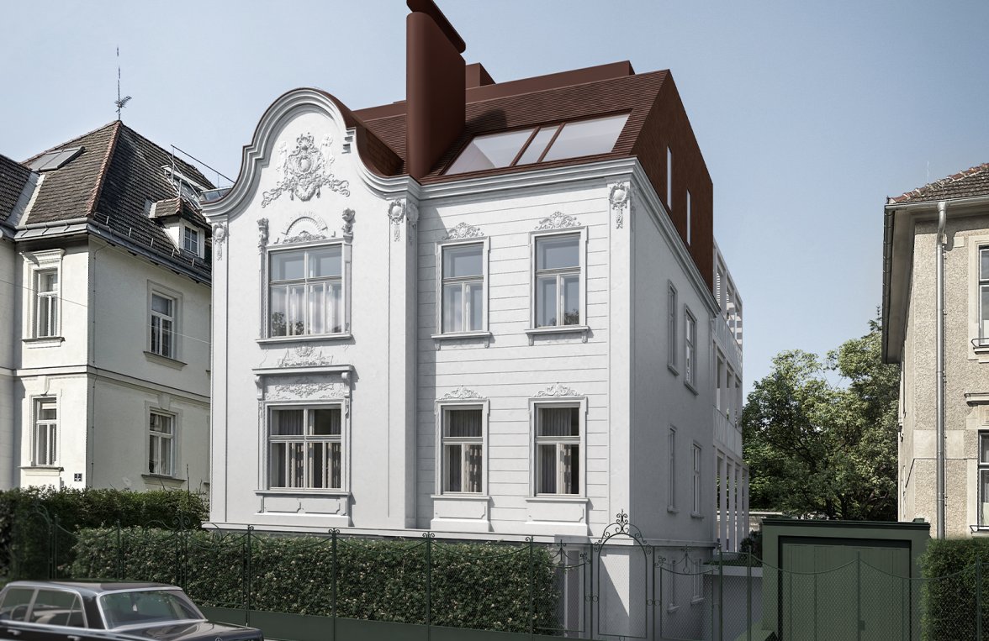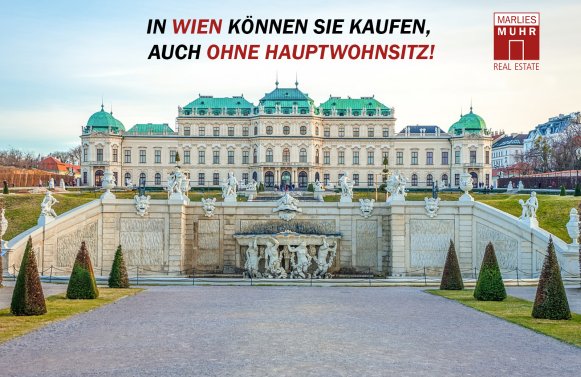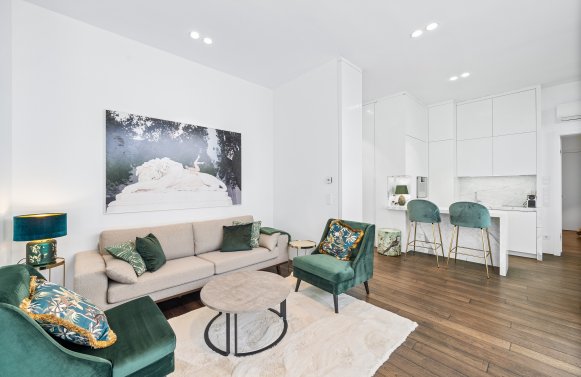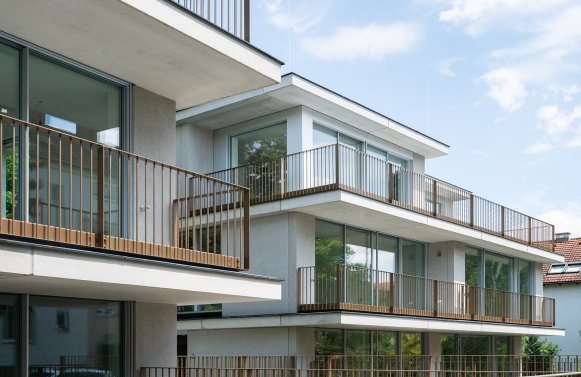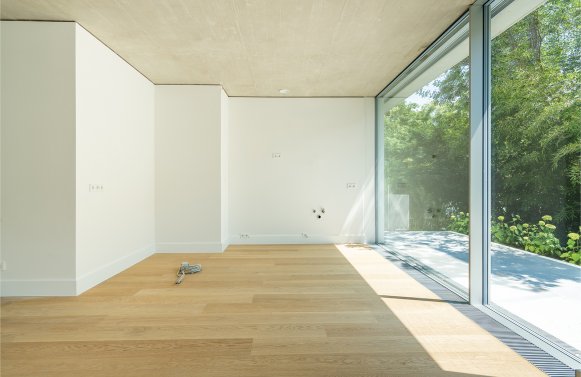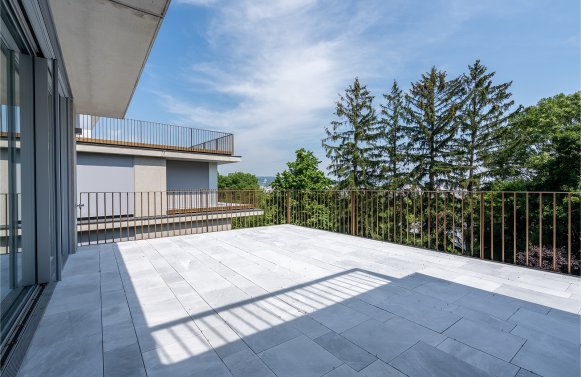Purchase price | on demand |
|---|---|
Typ of property | Land / House / Mansion / Investment / Commercial |
Property ID | 5605 |
Brokerage Fee and Taxes | 3% plus 20% tax |
Living area m² approx. | 586 | |
|---|---|---|
Plot area m² approx. | 933 | |
Bedrooms | 6 | |
Bathrooms | 6 | |
Condition | Projected | |
Guest toilet | yes | |
Cellar | yes | |
Balconies | 1 | |
Balcony area m² approx. | 70.00 | |
Terraces | 3 | |
Terrace area m² approx. | 232.00 | |
Garden area m² approx. | 387.00 | |
Pool / Swimming pond | yes | |
Heating system | Geothermal energy | |
Number of car spaces | 6 | |
Welcome ...
... to Vienna's greenest district! Many shops for daily necessities, schools and doctors' offices, along with quite a few recreation areas are located within the immediate vicinity. Vienna's inner city can easily be reached by tram line 60 or bus line 54A – both within easy walking distance – or the U4. Thanks to its combination of favourable transport connections and the elegant, peaceful location with numerous leisure options, this district enjoys particularly high demand.
PROJECTED: HISTORICAL GRÜNDERZEIT VILLA MEETS STATE-OF-THE-ART LIVING!
This outstanding family villa in a privileged villa location of Ober St. Veit has just come onto the market.
A perfect symbiosis of Gründerzeit villa and state-of-the-art living!
The object is planned and will be sold with building approval, meaning any desired changes and interior furnishings are freely selectable.
The property is situated on a floor area of around 933 m² and extends over a total of 6 levels:
• The second basement level houses the garage and technology
• The first basement level is home to two bedrooms, a living room, two bathrooms, a terrace and in turn, a garage and technology
• The ground floor invites you to enjoy spacious living with a terrace, poolhouse, pool terrace and garden
• The first floor includes three bedrooms, a living room and two bathrooms
• The second floor features the master bedroom with spacious walk-in wardrobes for him and her, the master bathroom, living room, fitness room, two separate toilets and a west-facing terrace and balcony
• The third floor has a spacious rooftop terrace with rooftop pool and view of the countryside
The property brings together Gründerzeit charm and ultra-modern living with state-of-the-art technology and all the amenities of urban living. It is therefore the perfect choice for a family home, ambassador's residence or a green urban retreat.
If you have any further questions or would like to arrange a viewing appointment, please contact Lukas Heim on +43 676 930 80 40.
Incidental costs of up to 10% depending on the purchase price, drafting of the contract, the securing of the purchase price in the land register and family relationship.
All stated data has been collected with care. Numerical values may be rounded or estimated. The client is responsible for accuracy and completeness.
Marlies Muhr Immobilien Vienna
1010 Vienna
Wollzeile 36
+43 1 51 22 66 44
office@muhr-immobilien.at
Property ID:
5605
Still haven't found
what you're looking for?
Our portfolio includes numerous other properties in Vienna or property types Land, House / Mansion and Investment / Commercial.

