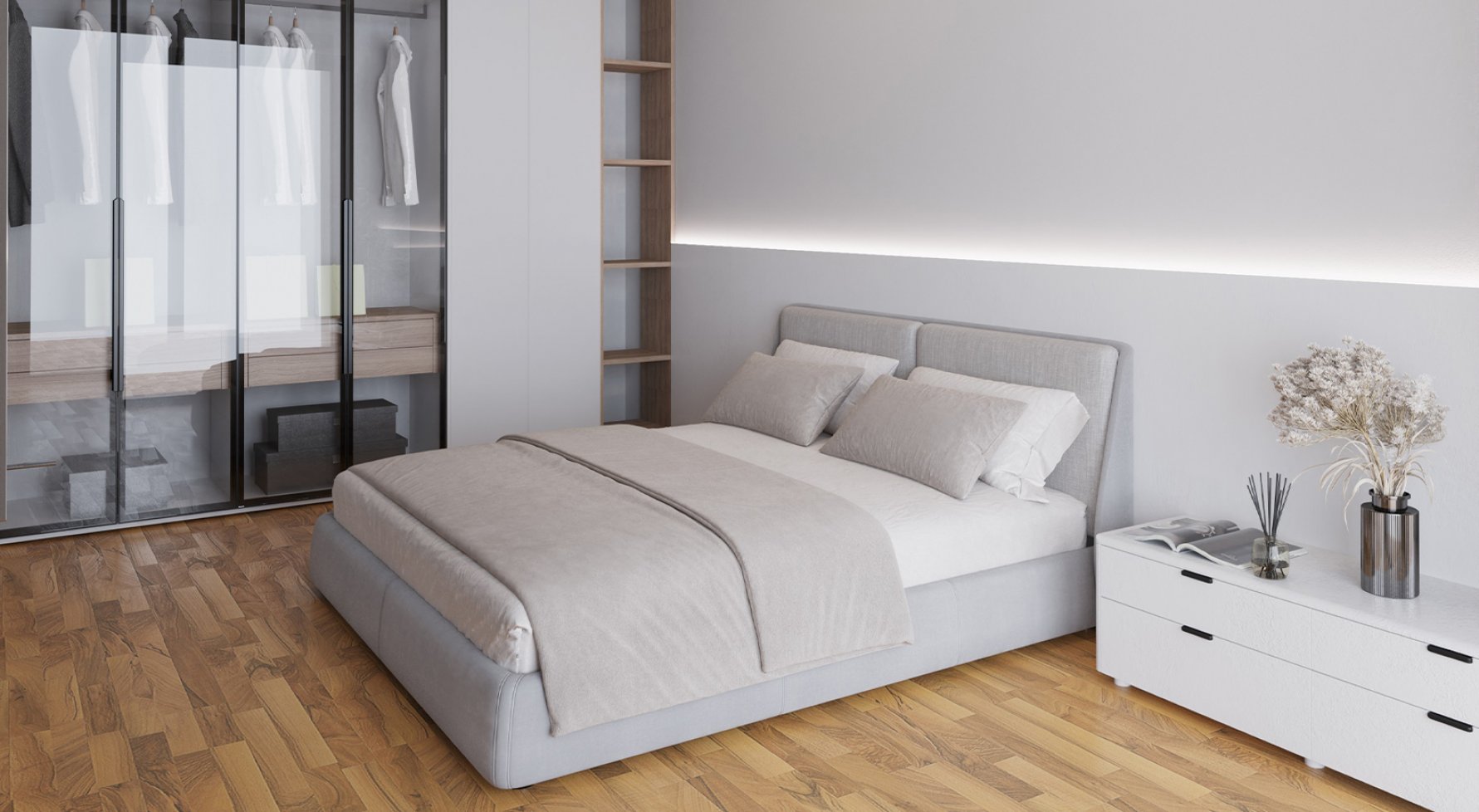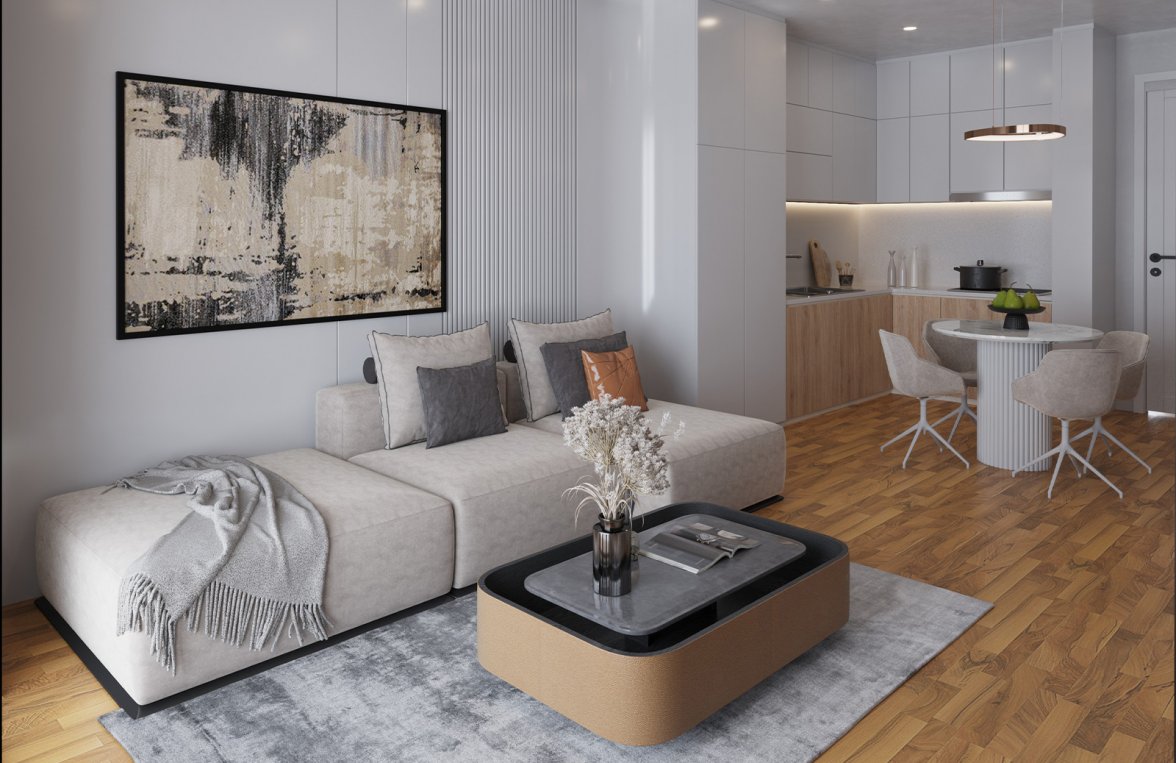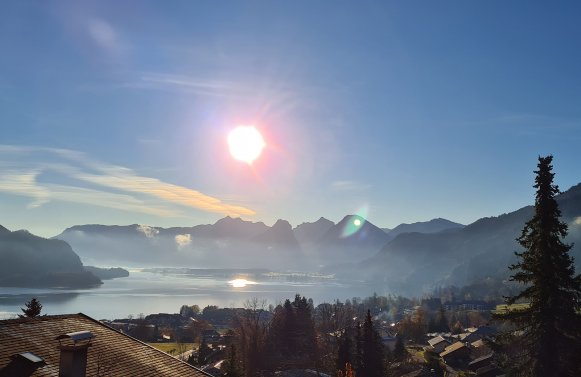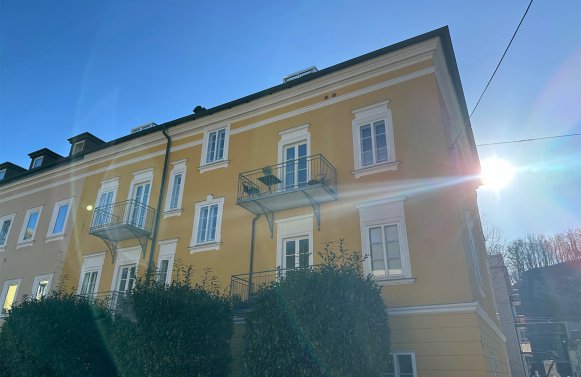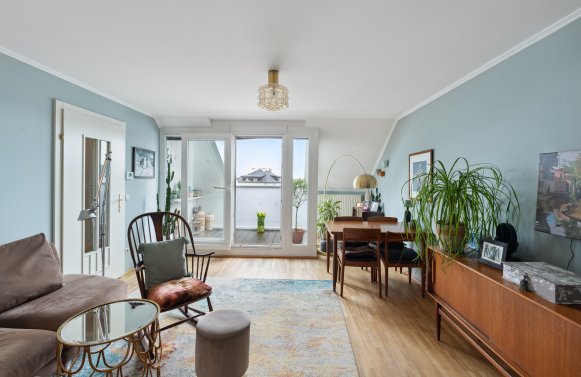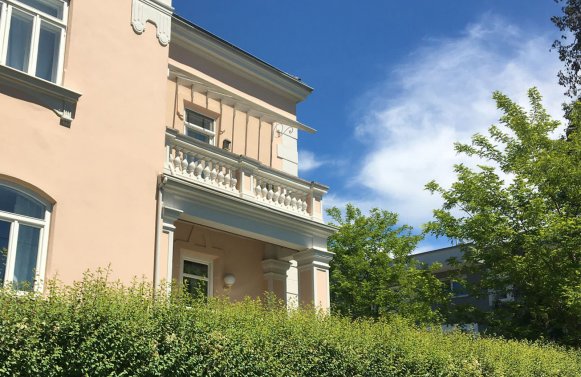Purchase price | EUR 525.000 |
|---|---|
Typ of property | Apartment |
Property ID | 5558_7 |
Brokerage Fee and Taxes | 3% plus 20% tax |
Living area m² approx. | 47 | |
|---|---|---|
Floor | First floor | |
Rooms | 2 | |
Bedrooms | 1 | |
Bathrooms | 1 | |
Construction | New building | |
Condition | First occupancy | |
Cellar | yes | |
Balconies | 1 | |
Balcony area m² approx. | 14.58 | |
Year of construction | 2023 | |
Heating system | Pellets, photovoltaics, underfloor heating | |
Heating energy demand | 28 | |
Heating energy demand class | B | |
Number of car spaces | 2 | |
Morzg ...
... a district in the south of Salzburg and in close proximity to the center with good infrastructure!
The old town of Salzburg can be reached in just a few minutes by car or bike. The enchanting Hellbrunner Allee is within only about 2-minutes of walking distance. The Leopoldskroner Weiher with the beautiful Leopoldskron Castle and the adjoining Hans-Donnenberg-Park is about 3 km away. Here you will also find a variety of leisure opportunities - such as football, badminton, table tennis, basketball and volleyball and much more. Kindergarten and elementary school are locally available, as are shops for daily needs. Physicians, pharmacies, banks, restaurants and cafés etc. can be found in the nearby Nonntal district.
New build close to nature! 2-room apartment with large, southern balcony in Morzg
The stylish 2-room apartment is the perfect city home in a rural environment and is surrounded by the unique conservation areas near Hellbrunner Allee.
The apartment is located on the first floor of an exclusive new-build complex, which meets the highest demands with regard to the building's design and interior fittings. Here, a harmonious trio of optics, premium materials and quality is being created. Large windows and lush outdoor areas along with open-plan living areas offer great places to spend your time.
Alongside premium fittings, the apartment boasts a spacious balcony area and attractive layout.
A small entrance hall leads directly into the open-plan living/dining area with direct access onto the balcony, which can also be accessed from the bedroom.
The layout in detail:
- Entrance hall
- Living/dining area measuring approx. 20 m²
- Bedroom measuring approx. 12 m²
- Bathroom with bathtub
- Storage room
- Balcony approx. 14 m²
This unit is also linked to a carport space and 1 underground parking space, which can be purchased additionally for €15,000.00 and €30,000.00 respectively.
The apartment will be handed over in turnkey condition. A premium shell construction is being built in accordance with current property development laws and the building and fittings specification. The wall and floor coverings inside are suggestions, which can still be changed – if desired and depending on the construction stage.
Prices for special wishes available on request. Planned for completion in April 2024.
Please note that the visualisations are examples or suggestions for furnishings.
Other residential units here are also available. We would be happy to provide you with more information if you are interested!
For further questions or to arrange viewing appointments, please contact Mrs Angelika Dreier on the mobile number +43 676 50 86 951.
We point out that acc. Brokerage Act on the conclusion of the purchase of another residential unit of this property a legal transaction of equivalent purpose is effected.
Incidental costs of up to 10% depending on the purchase price, drafting of the contract, the securing of the purchase price in the land register and family relationship.
Marlies Muhr Immobilien Salzburg
5020 Salzburg
Müllner Hauptstr. 2
+43 662 43 15 45
office@muhr-immobilien.at
Property ID:
5558_7

