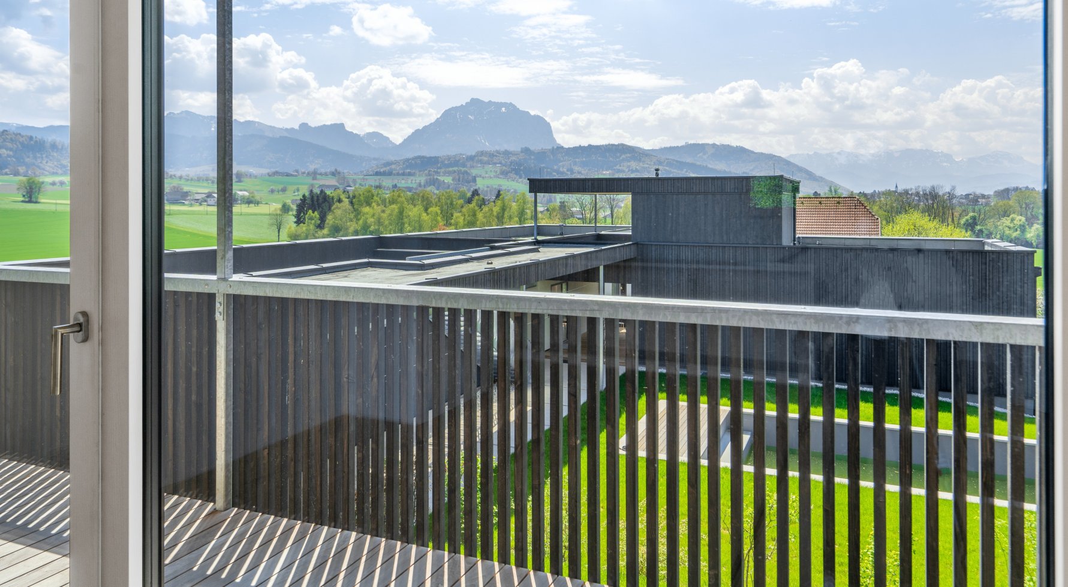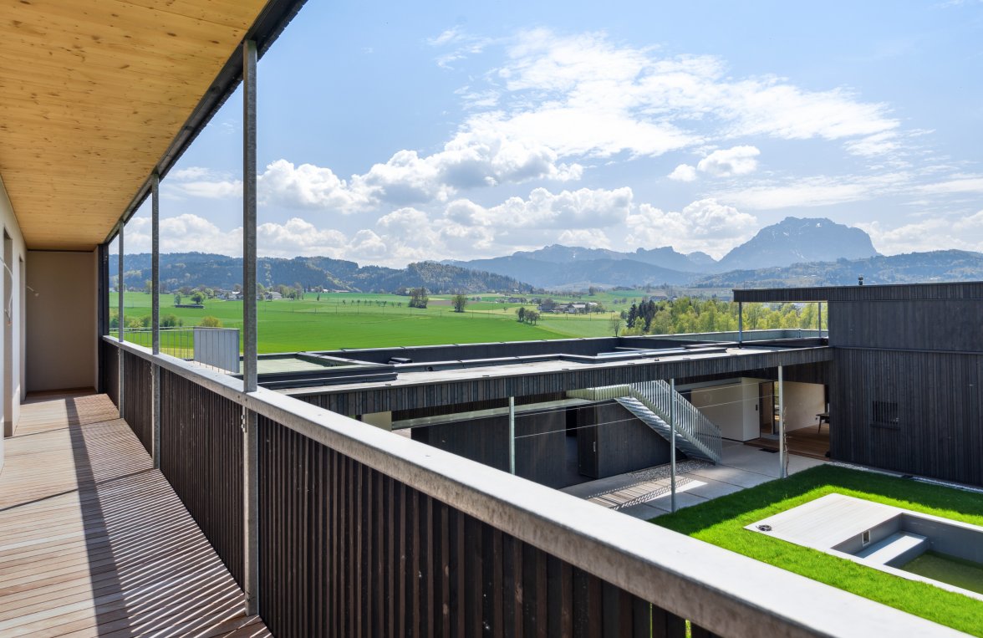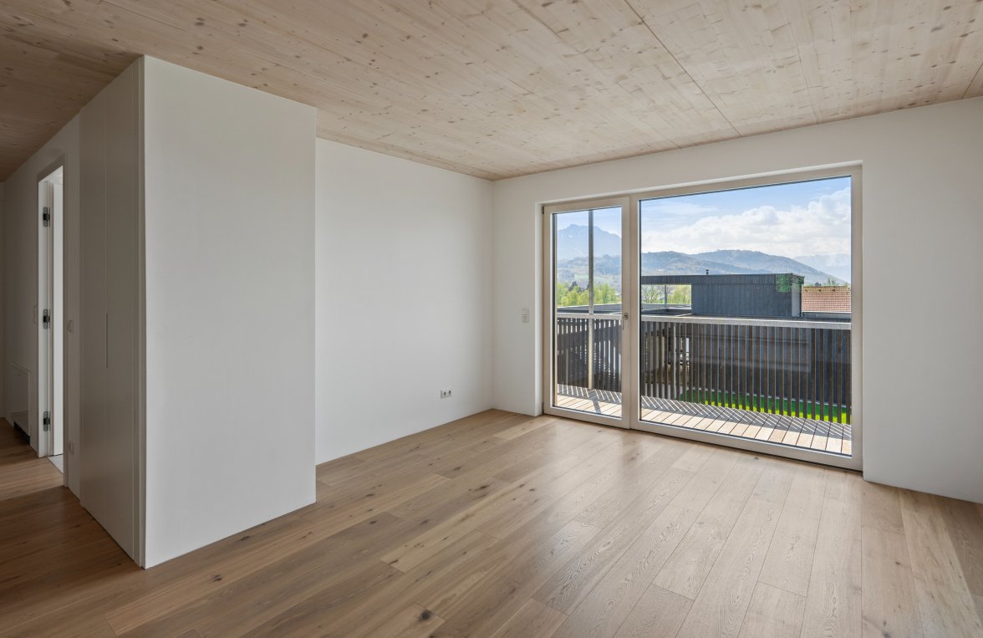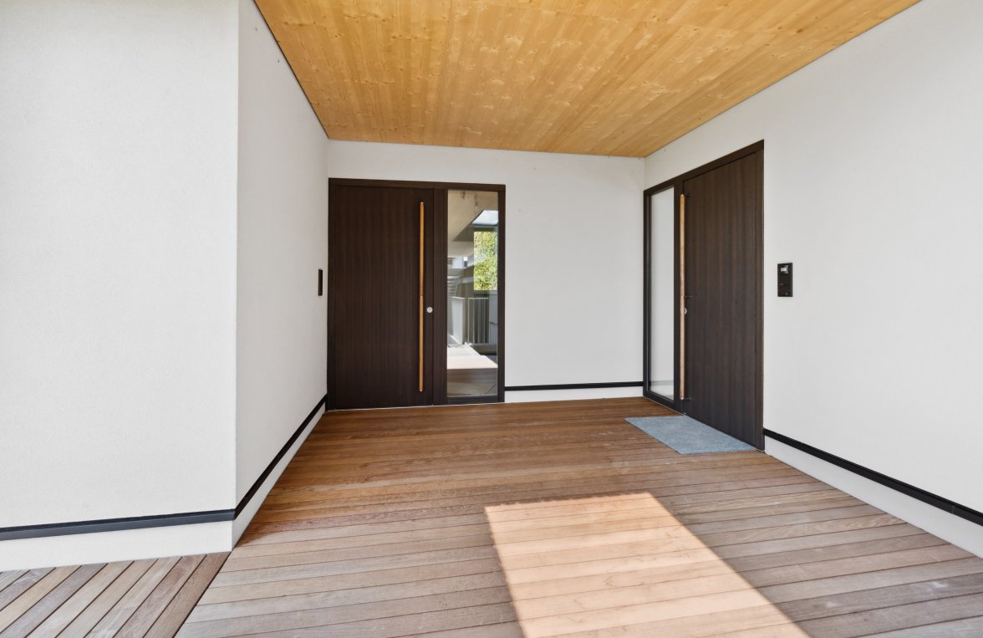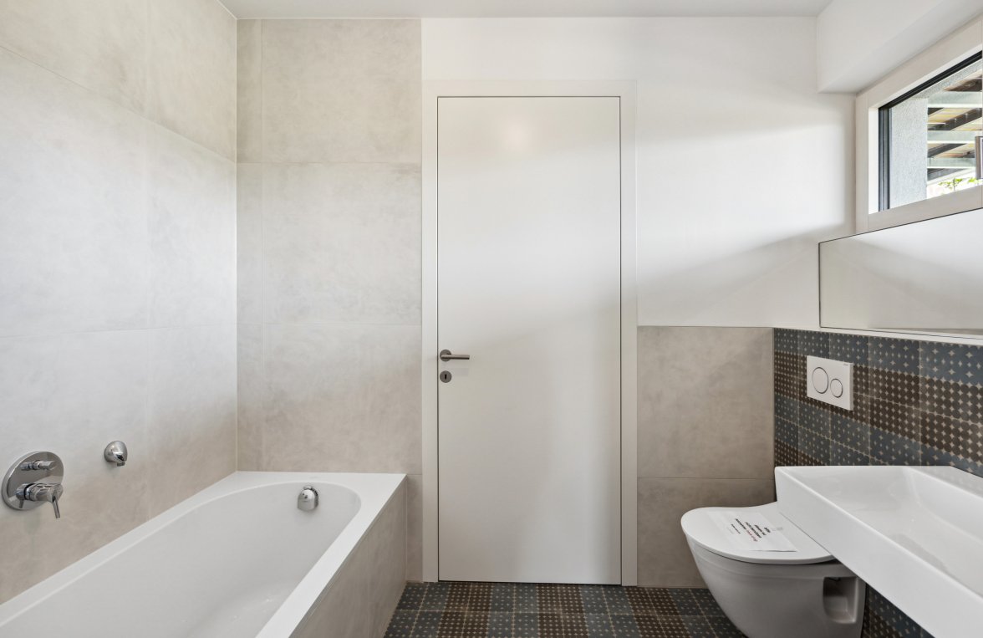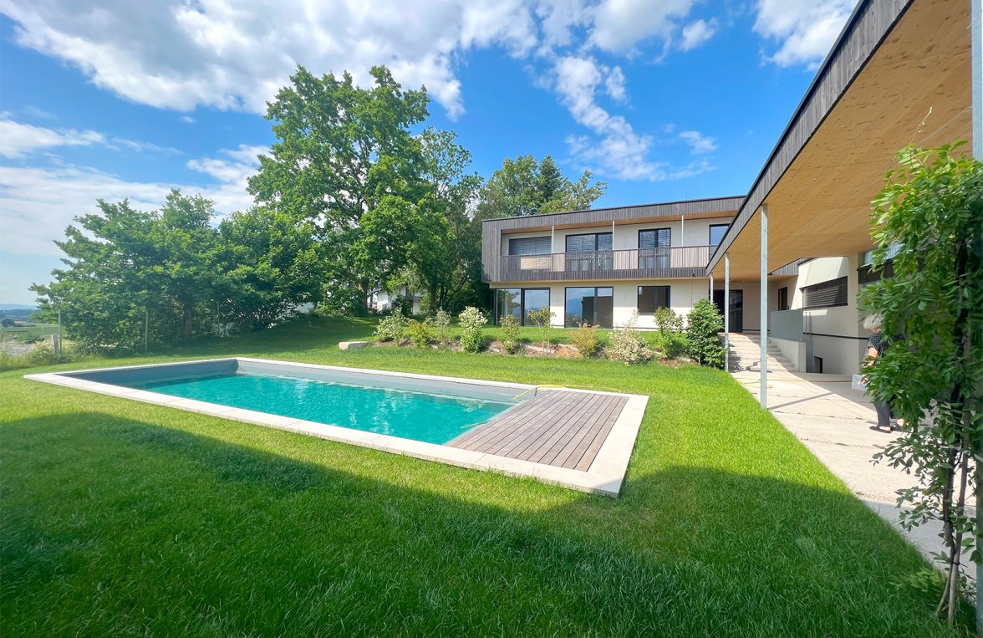Purchase price | EUR 1.299.000 |
|---|---|
Typ of property | House / Mansion |
Property ID | 5529_D |
Brokerage Fee and Taxes | 3% plus 20% tax |
Living area m² approx. | 161 | |
|---|---|---|
Floors | 3.0 | |
Rooms | 5 | |
Bedrooms | 3 | |
Bathrooms | 1 | |
Guest toilet | yes | |
Cellar | yes | |
Balconies | 1 | |
Balcony area m² approx. | 18.00 | |
Terraces | 1 | |
Terrace area m² approx. | 36.00 | |
Garden area m² approx. | 288.00 | |
Pool / Swimming pond | yes | |
Year of construction | 2023 | |
Heating system | geothermal | |
Heating energy demand | 37 | |
Number of car spaces | 2 | |
The 3,000-strong municipality ...
... of Gschwandt near the district capital of Gmunden am Traunsee boasts very good infrastructure. Shops for everyday necessities, doctors, schools and gastronomy are located in the immediate vicinity.
Proximity to Lake Traunsee and the Höllengebirge make this region highly popular with leisure sports and outdoors lovers. Fans of golfing can indulge in their hobby in the nearby GC Traunsee, while equestrian lovers will find numerous riding facilities in the region. A variety of hiking paths and the Traun river, popular with water sports fans, are also located nearby.
The city is also close to the Western Motorway, which can be reached in just a few minutes by car. The small sport airfield of the Fliegerclub Traunsee (Traunsee Flying Club) also offers landing opportunities for smaller sports aircraft.
COMMON LIVING! Life in the newly interpreted square courtyard in the countryside
This property is situated in a wonderful location in the rural village of Guselhub near Gmunden.
Wonderful perspectives towards the impressive Salzkammergut mountains around the Traunstein, along with a slightly exposed location on a gently sloping hill meet modern living comfort and first-class design here.
The exclusive municipal location features just four units with private gardens, which are arranged around a natural pool in the centre of the garden, which takes its inspiration from the typically local, characteristic square courtyards.
Spectacular architecture combined with a clever room layout offers maximum privacy and quality of living.
Clear room heights of up to 3 metres and extensive glazing fill the house with lots of sunlight to convey a wonderful feeling of space. High-quality solid wood parquet flooring, brand-name fixtures and designer tiles ensure sophisticated living comfort.
This property not only convinces with its visual charm, but the technology of the overall project boasts incredible efficiency.
Wooden, aluminium windows with triple insulation glazing, joiner-built kitchens and fittings, prefabricated wooden parts with a back-ventilated façade, flat roofs with extensive greenery, heating and cooling with geothermal heat and solid, laminated timber partitions are just a few examples of the energy-efficient, forward-looking lifestyle offered here.
The approx. 161 m² usable living area of House D is arranged as follows:
- Entrance area with cloakroom
- Guest toilet
- Open-plan living/dining area with exit onto terrace
- 2-3 bedrooms
- Spacious daylight bathroom with wellness area
- Gallery with office or optional bedroom and roof terrace
- Building services room
All in all, this special property offers a great opportunity to enjoy life close to nature, with a modern and innovative touch amid wonderful surroundings in rather unusual premises offering the benefits of a single-family dwelling and those of communal living alike.
If a legal transaction is concluded (rental offer), a commission will be due. This is based on the maximum rates set out in the MaklerVO, BGBI. No. 297/1996 in this case, meaning that it is dependent on the type of rental contract and rental term: one to two times gross monthly rent – plus 20% sales tax.
For further questions or to arrange viewing appointments please contact Mr Hermann Richter-Irsigler at +43 664 127 89 27.
Incidental costs of up to 10% depending on the purchase price, drafting of the contract, the securing of the purchase price in the land register and family relationship.
Marlies Muhr Immobilien Salzburg
5020 Salzburg
Müllner Hauptstr. 2
+43 662 43 15 45
office@muhr-immobilien.at
Property ID:
5529_D
Still haven't found
what you're looking for?
Our portfolio includes numerous other properties in Upper Austria and Salzburg or the property type House / Mansion.

