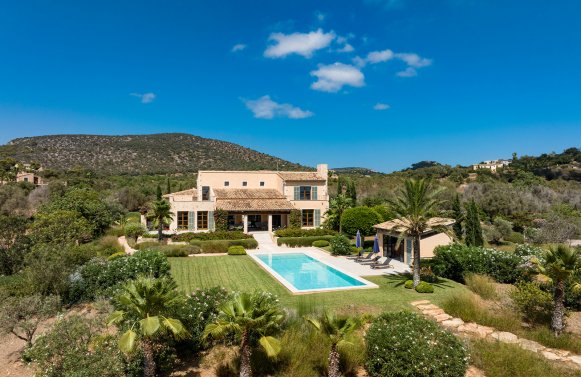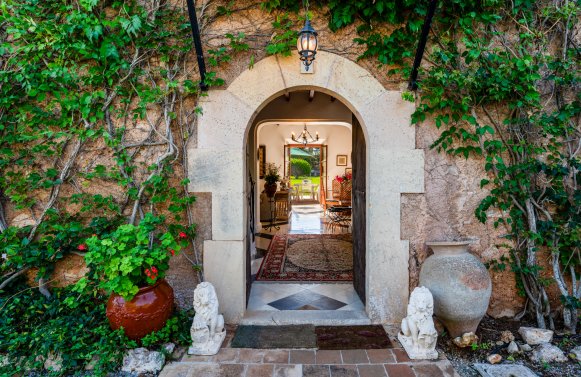Purchase price | EUR 3.190.000 |
|---|---|
Typ of property | House / Mansion |
Property ID | ES-6150LH |
Brokerage Fee and Taxes | The brokerage commission is charged to the seller according the sales order. |
Living area m² approx. | 430 | |
|---|---|---|
Plot area m² approx. | 2.258 | |
Floors | 3.0 | |
Rooms | 7 | |
Bedrooms | 5 | |
Bathrooms | 5 | |
Guest toilet | yes | |
Heating system | Oil-central heating, underfloor heating | |
Son Vida ...
... the exclusive residential area, is located in the hills west of the centre of Palma de Mallorca and enjoys a privileged location thanks to its proximity to the island's capital and the elegant marina of Portals Nous. Large gardens with lush vegetation, the upscale, international neighbourhood and a quiet, relaxed atmosphere characterise this sought-after residential area. The two renowned 5-star Hotels Arabella Sheraton and Hotel Son Vida and the three nearby golf courses Son Vida Golf, Son Muntaner and Son Quint offer a good range of excellent restaurants, gyms and spas. Palma airport is only about 15 kilometers away; the centre of Palma with its old town and the beautiful sea promenade are only 5 minutes’ drive away.
Magnificent villa in an excellent location directly on the Son Vida golf course
VIEW OF THE SON VIDA GOLF COURSE
In a quiet side street and with secluded privacy lies this magnificent stone villa on a plot of around 2,250 m². This is undoubtedly one of the most sought-after residential areas of Palma, the capital of Mallorca, and is the most exclusive and oldest urbanization on the island.
The approx. 430 m² of living space is distributed over three floors, all of which are connected via a staircase or the modern elevator. The large entrance hall forms the center of this extraordinary property, which impresses with its open, airy floor plan. All rooms flow seamlessly into one another, so you enter the property via a spacious living area with high ceilings and large windows that bring in plenty of natural light and the wonderful views throughout the house.
On the 1st floor are the open-plan dining room, the fully equipped semi-open kitchen and an open-plan living area with access to the pool area and the spacious terraces. A guest WC, a small bedroom with en-suite bathroom and a utility room round off the space perfectly. The roof terrace is located on the level above and offers spectacular views of the mountains in the distance and the lush green golf course.
The lower floor, which was originally used as a garage and technical area, has been modernized and now houses an office and living area, which is adjoined by a fitness room and another bathroom.
Energy certificate in progress.
Do you still have questions about the furnishings or would you like to view this property?
Mrs Waltraud Ruth Salpius will be happy to answer your enquiry on +43 676 43 24 427 or w.salpius@muhr-Immobilien.at
The brokerage commission is charged to the seller according the sales order.
We explicitly point out that we work on certain European markets in co-operation with regional partner companies!
All stated data has been collected with care. Numerical values may be rounded or estimated. The client is responsible for accuracy and completeness.
Marlies Muhr Immobilien Salzburg
5020 Salzburg
Müllner Hauptstr. 2
+43 662 43 15 45
office@muhr-immobilien.at
Property ID:
ES-6150LH
Still haven't found
what you're looking for?
Our portfolio includes numerous other properties in Mallorca or the property type House / Mansion.












