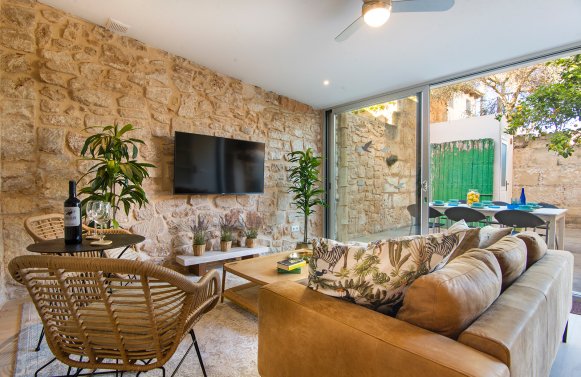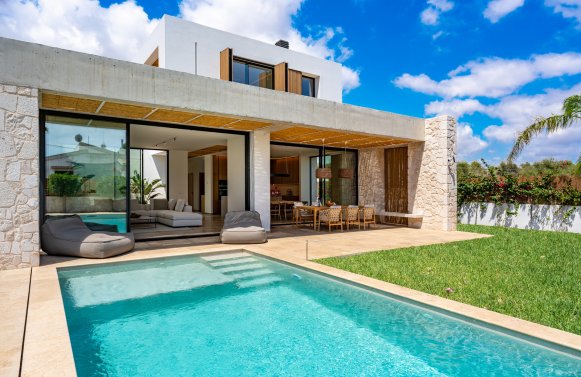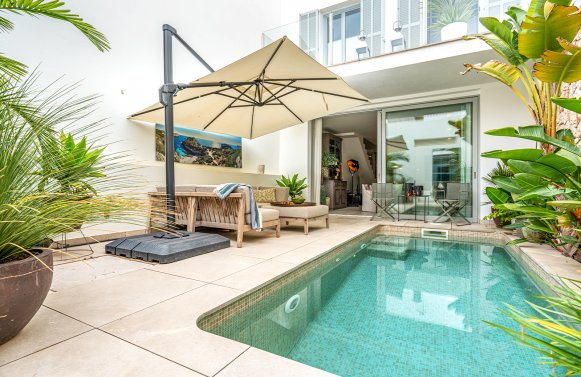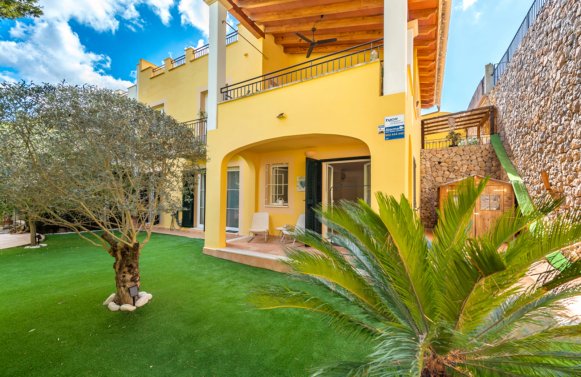Purchase price | EUR 2.250.000 |
|---|---|
Typ of property | Apartment |
Property ID | ES-1335_3OS |
Brokerage Fee and Taxes | The brokerage commission is charged to the seller according the sales order. |
Living area m² approx. | 209 | |
|---|---|---|
Useable area m² approx. | 409 | |
Rooms | 4 | |
Bedrooms | 3 | |
Bathrooms | 2 | |
Construction | New building | |
Guest toilet | yes | |
Terraces | 2 | |
Terrace area m² approx. | 35.31 | |
Pool / Swimming pond | yes | |
Year of construction | 2023 | |
Heating system | Underfloor heating | |
Number of car spaces | 1 | |
Cala Major ...
... is located in the south-western part of Palma and has more vacation flair than the city itself. Although it is only a few minutes away from the city center, it offers a range of amenities nearby such as restaurants, a sandy beach, the port of Calanova and the golf course of Bendinat.
Palma de Mallorca is one of the most attractive metropolises in the Mediterranean with its many galleries, attractive shopping facilities, two exclusive marinas and colorful nightlife. The range of restaurants is as international as the clientele. Several of the most beautiful golf clubs are in the immediate vicinity and the airport is only 10 minutes away.
Exclusive apartment on one level with SEA VIEWS
NEW-BUILD RESIDENCES JUST A FEW MINUTES' WALK FROM CALA MAJOR BEACH
A short drive from the vibrant center of Palma lies this sensational new development with only 7 units, just a few minutes' walk from the beach of Cala Major.
With its unique architecture and spacious, open floor plans, it offers its residents maximum comfort.
Units still available:
1 duplex first floor apartment
1 apartment on one level
2 penthouses
While the garden apartment has a spacious private pool and garden, the penthouses offer wonderful views of the sea.
The absolute highlight of the two penthouses that are still available is the third level with the large roof terraces (approx. 95 m² and approx. 80 m²) and the private pool of around 10 m² in each case. The terraces therefore offer enough space to set up seating, dining and sunbathing areas and spend sociable evenings here.
Thanks to their south-west orientation, all apartments benefit from natural light and sunshine.
All units will be equipped with underfloor heating, air conditioning, open kitchens with cooking islands and high-quality materials.
Please note that some of the photos shown are visualisations/furnishing suggestions.
Energy certificate in progress.
Do you still have questions about the furnishings or would you like to view this property?
Ms. Waltraud Ruth Salpius will be happy to answer your questions on +43 676 43 24 427 or w.salpius@muhr-Immobilien.at
The brokerage commission is charged to the seller according the sales order.
We explicitly point out that we work on certain European markets in cooperation with regional partner companies!
All data given has been collected with care. Figures may be rounded or estimated. The client is responsible for the accuracy and completeness of the data.
We accept no liability for errors on various websites/portals that may result from inadequate data transmission.
Marlies Muhr Immobilien Salzburg
5020 Salzburg
Müllner Hauptstr. 2
+43 662 43 15 45
office@muhr-immobilien.at
Property ID:
ES-1335_3OS














