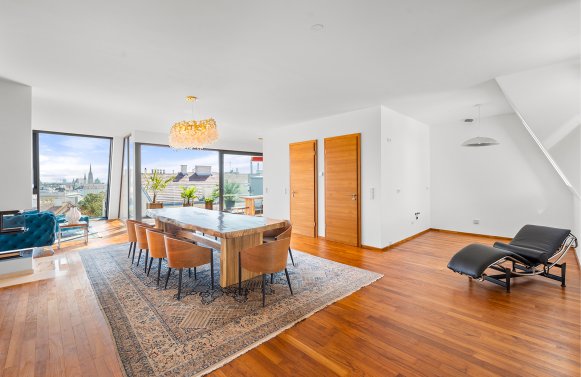Purchase price | EUR 2.700.000 |
|---|---|
Typ of property | House / Mansion |
Property ID | 5993 |
Brokerage Fee and Taxes | 3% plus 20% tax |
Living area m² approx. | 322 | |
|---|---|---|
Plot area m² approx. | 1.222 | |
Rooms | 8.0 | |
Bedrooms | 6 | |
Bathrooms | 3 | |
Guest toilet | yes | |
Cellar | yes | |
Balconies | 1 | |
Balcony area m² approx. | 33.00 | |
Terraces | 1 | |
Terrace area m² approx. | 65.00 | |
Garden area m² approx. | 918.00 | |
Pool / Swimming pond | yes | |
Heating system | underfloor heating, gas, fireplace | |
Heating energy demand | 116 | |
Heating energy demand class | D | |
Number of car spaces | 1 | |
Between city and periphery
Penzing is located directly opposite Hietzing, across from the Wien river. The building enjoys excellent connections to the city and nearby recreation areas through the U4 stations Ober St. Veit and Unter St. Veit. Aside from the U4 and U3, Penzing is also connected through Hütteldorf station, which services multiple tram and bus lines, along with a connection to the Westautobahn motorway. The cycle route along the Wien river lies directly on your doorstep. The Schönbrunn Palace Gardens, Lainzer Tiergarten and other wonderful spots to enjoy a day out are just a few minutes' drive away.
A villa to fall in love with! Spacious living and architectural finesse
This extraordinary villa with around 320 m² of living space is located in Vienna's 14th district – a property that impressively interprets spacious living with architectural sophistication.
The entrance hall is open and flooded with light thanks to a generous air space and leads into the spacious and prestigious living area. Large panoramic glass fronts flood the room with plenty of daylight and allow the interior and exterior to merge.
The spacious terrace offers the perfect setting for socializing outdoors. The lovingly maintained, approximately 900 m² garden with pool is the central meeting place and invites you to relax under the open sky.
The kitchen and dining area are cleverly separated from the living room. The high-quality fitted kitchen with a spacious cooking island is equipped with modern brand-name appliances and invites you to indulge in culinary creations. The adjoining dining area with its view of the fireplace is the ideal place to linger in a cozy atmosphere.
The stylishly curved spiral staircase leads to the upper floor, where the master bedroom impresses with its own closet space and luxurious bathroom. The sauna integrated into the master bathroom with its panoramic view promises relaxing hours – an absolute highlight for wellness enthusiasts! Four additional bedrooms and another bathroom offer space for family and guests.
The basement/cellar level houses a stylish wine cellar, utility rooms, and a separately accessible granny apartment. A garage for two vehicles and a garden equipment room complete the offer.
All details—from the selection of high-quality materials to the lovingly thought-out room layout—reflect the harmonious concept and consistently high architectural standards.
This villa perfectly combines the character of a retreat with the elegance of a prestigious residence – an extraordinary home in the metropolis of Vienna, harmoniously nestled in nature.
Have we piqued your interest? If you have any further questions or would like to arrange a viewing, please contact Mr. Lukas Heim on +43 676 930 80 40.
Additional costs of up to 10% depending on the purchase price, the drafting of the contract, the registration of the purchase price in the land register, and the family relationship.
All data provided has been collected with care. Figures may be rounded or estimated. The client is responsible for the accuracy and completeness of the information provided.
Marlies Muhr Immobilien Vienna
1010 Vienna
Wollzeile 36
+43 1 51 22 66 44
office@muhr-immobilien.at
Property ID:
5993
Still haven't found
what you're looking for?
Our portfolio includes numerous other properties in Vienna or the property type House / Mansion.
















