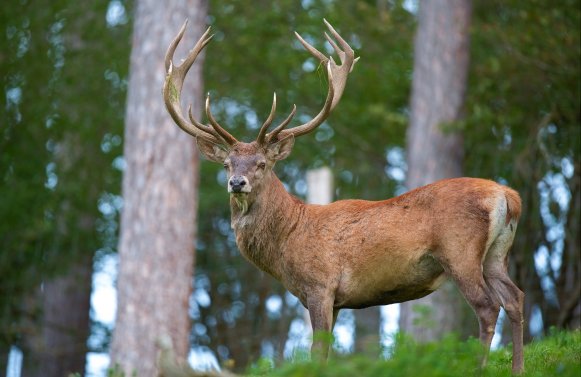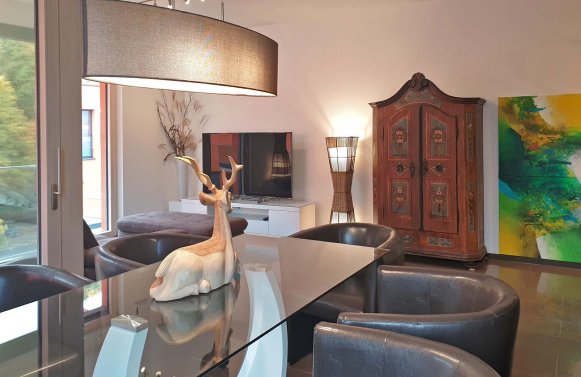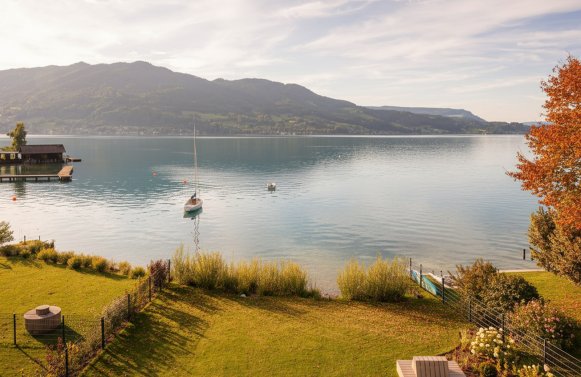Purchase price | on demand |
|---|---|
Typ of property | House / Mansion |
Property ID | 5975 |
Brokerage Fee and Taxes | 3% plus 20% tax |
Living area m² approx. | 211 | |
|---|---|---|
Plot area m² approx. | 949 | |
Useable area m² approx. | 285 | |
Floors | 3.0 | |
Rooms | 4.0 | |
Bedrooms | 3 | |
Bathrooms | 3 | |
Guest toilet | yes | |
Cellar | yes | |
Terraces | 2 | |
Terrace area m² approx. | 62.00 | |
Garden area m² approx. | 769.00 | |
Pool / Swimming pond | yes | |
Year of construction | 2020 | |
Heating system | Geothermal energy, photovoltaics | |
Heating energy demand | 24,20 | |
Heating energy demand class | A | |
Number of car spaces | 4 | |
Anif ...
... is located south of the city of Salzburg, in the midst of nature with a view overlooking the Untersberg. Although you live here away from the hustle and bustle in an pristine natural landscape, there are great leisure activities such as Hellbrunn Palace, Salzburg Zoo, Hallein Salt Mine or picturesque Berchtesgaden in the immediate vicinity.
You will find large supermarkets on site, while you can reach the "Shopping Arena Alpenstraße" for longer shopping tours in about five minutes by car.
BEST LOCATION - Anif Your retreat! Architectural villa with pool
In one of the most sought-after residential areas of Anif, in close proximity to the edge of green space, stands a unique architectural gem that combines a modern and extraordinary living environment with a natural lifestyle.
Completed in 2020, the villa impresses with around 285 m² of living space, sustainable construction, and a consistently well-thought-out design.
Upon entering, the villa immediately conveys a feeling of tranquility and spaciousness. Natural materials characterize the entire room concept: walls made of light white fir and elegant walnut wood create a warm and inviting atmosphere. Slate and natural wood floors underscore the harmonious design concept and lend the rooms a restrained elegance.
The open-plan living area is the heart of the house. A fireplace elegantly separates the room and creates a pleasant transition between the living area and the kitchen.
A special highlight is the 10 x 6 meter organic outdoor pool, which is centrally located in the secluded garden.
The villa offers a further bedroom with access to the loggia, a utility room, and a guest toilet on the ground floor.
Another highlight is the in-house sauna for pure relaxation and regeneration. Here you can leave everyday life behind and recharge your batteries.
The upper floor opens up to the approximately 60 m² master area, consisting of a bedroom, closet space, and a spacious en-suite bathroom. The surrounding terrace forms your own personal retreat with a view.
Additional comfort and maximum flexibility are provided by a separate guest area or a granny flat with separate access. This is equipped with its own kitchen, bathroom, spacious sleeping area with access to the loggia, and a spacious, approximately 21 m² terrace.
Modern and controlled ventilation ensures a pleasant indoor climate throughout the house. The energy supply is sustainable, combining photovoltaics and geothermal energy, which is both environmentally friendly and reduces running costs.
A generously sized carport with space for up to four vehicles provides additional convenience in everyday life.
This extraordinary property not only stands for exclusive living, but also embodies a way of life that ideally combines style, sustainability and closeness to nature.
Have we piqued your interest? If you have any further questions or would like to arrange a viewing, please contact Mr. Michael Lanzersdorfer on +43 664 41 38 222.
Additional costs of up to 10% depending on the purchase price, the drafting of the contract, the registration of the purchase price in the land register, and the family relationship.
All data has been collected with care. Figures may be rounded or estimated. The client is responsible for the accuracy and completeness of the information provided.
Marlies Muhr Immobilien Salzburg
5020 Salzburg
Müllner Hauptstr. 2
+43 662 43 15 45
office@muhr-immobilien.at
Property ID:
5975
Still haven't found
what you're looking for?
Our portfolio includes numerous other properties in Salzburg or the property type House / Mansion.





















