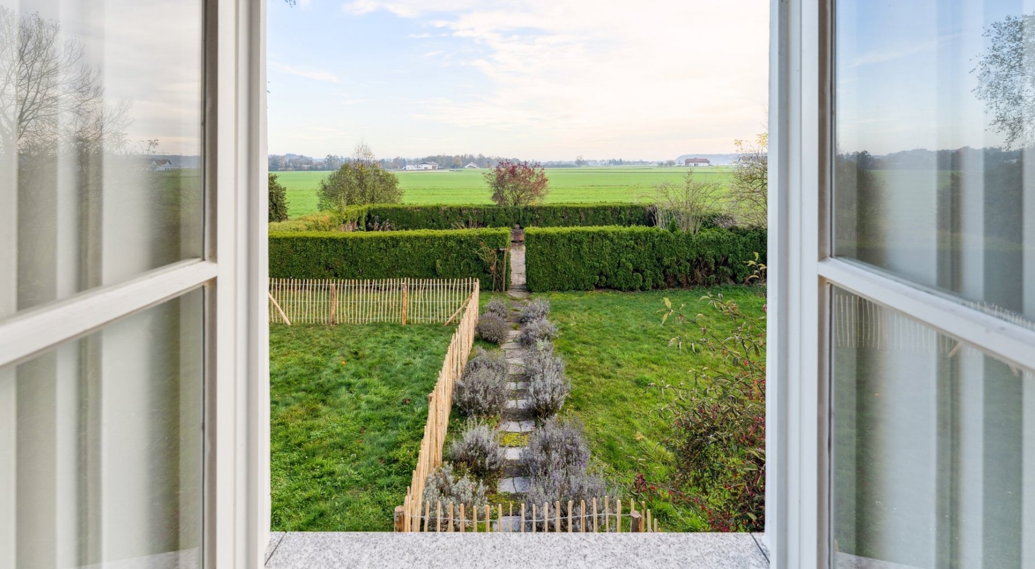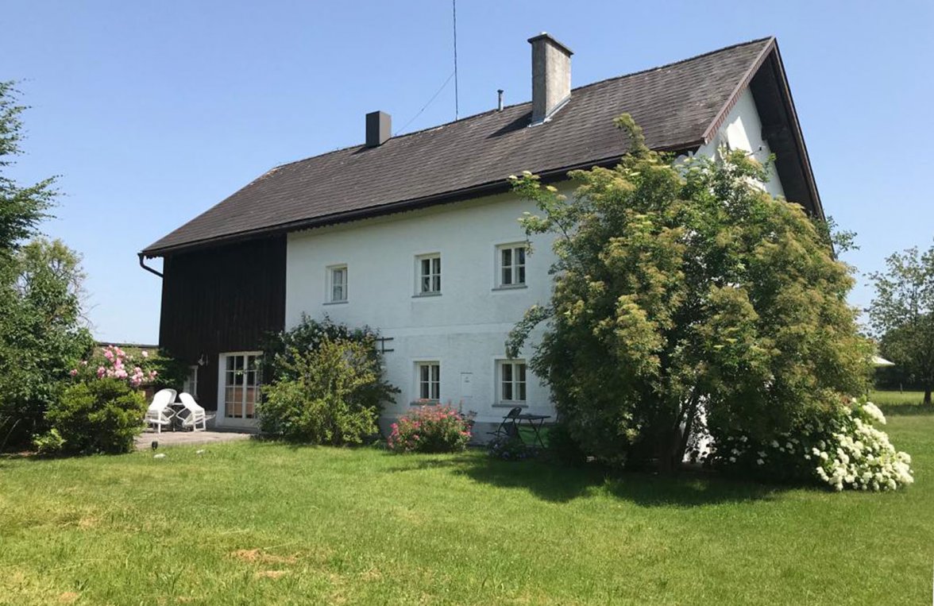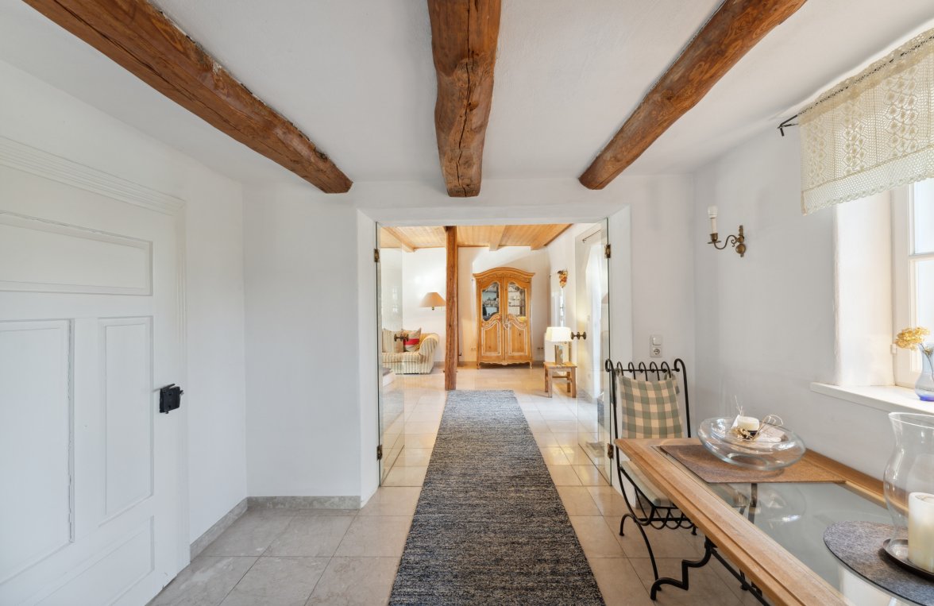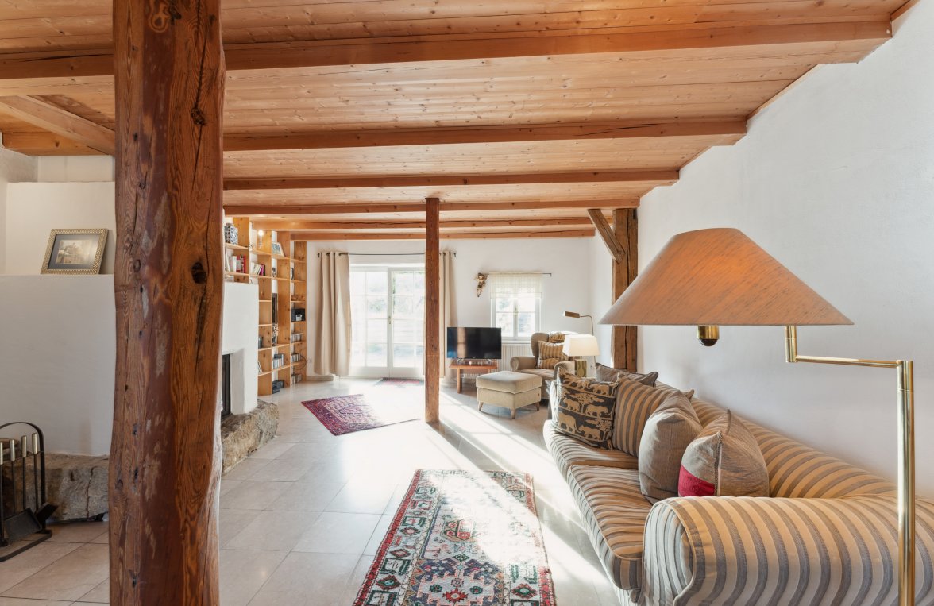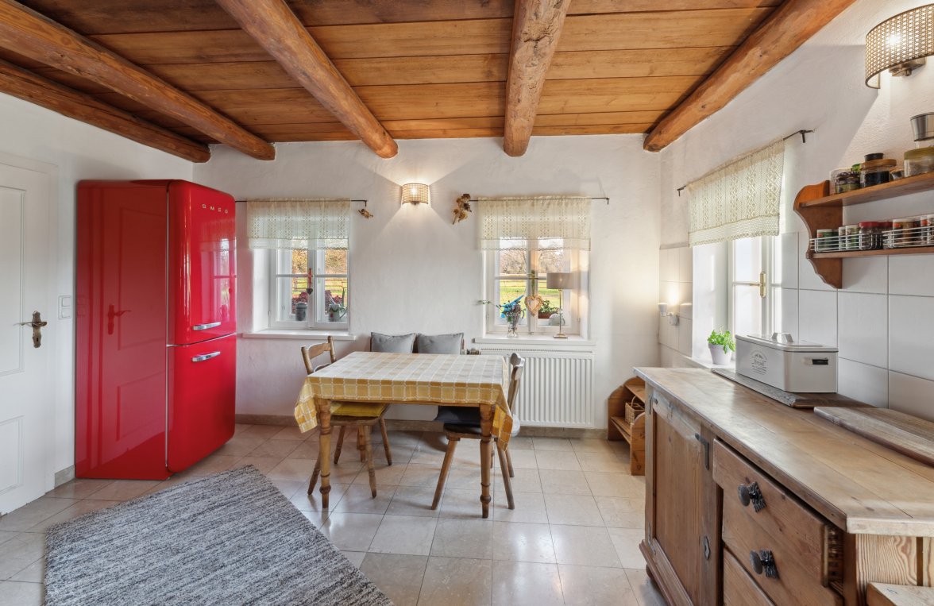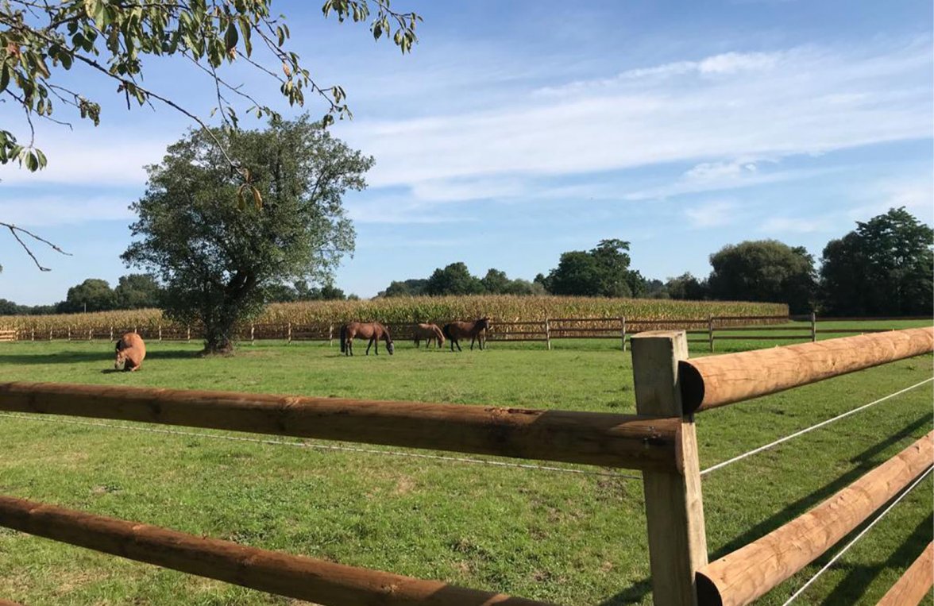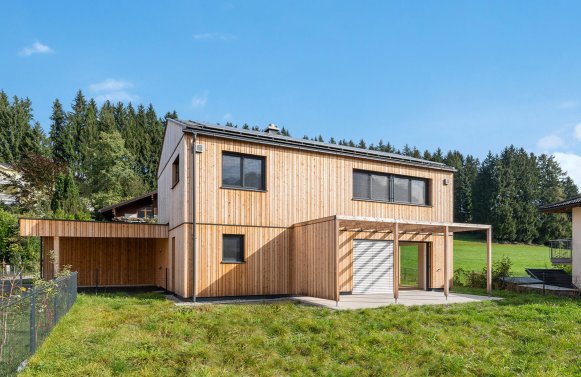Purchase price | EUR 995.000 |
|---|---|
Typ of property | Farmhouse / Hunting Estates / House / Mansion |
Property ID | 5314_N |
Brokerage Fee and Taxes | 3% plus 20% tax |
Living area m² approx. | 166 | |
|---|---|---|
Plot area m² approx. | 12.000 | |
Useable area m² approx. | 200 | |
Rooms | 5 | |
Bedrooms | 3 | |
Bathrooms | 1 | |
Condition | ja | |
Guest toilet | yes | |
Heating system | underfloor heating | |
Number of car spaces | 4 | |
Property with rarity value ...
... is located on approx. 1,2 hectares of agricultural land surrounded by lush meadows and fields in the Mattigau in the municipality of Burgkirchen in Innviertel.
Extensive, green floodplain meadows and a widely ramified network of field paths offer the opportunity for long horseback riding trips or hikes.
Only 10 km away from the two historic cities of Mattighofen and Braunau, which are still booming due to their high-tech companies, and near the two town centers of Burgkirchen and Mauerkirchen, the property combines tranquility in a wonderful secluded location with a convenient, geographically good location on the Salzburg-Linz axis -Munich.
The two municipalities of Burgkirchen and Mauerkirchen, each with around 2,600 inhabitants, have a good infrastructure. Kindergartens, elementary schools, NMS and secondary schools are on site. Shops for daily needs, doctors, banks and many up-and-coming companies are in the immediate vicinity.
LIVING CLOSE TO NATURE IN MATTIGAU! Enchanting farmhouse near Braunau...
This charming 200-year-old Innviertler Bauernsacherl is situated in a wonderful secluded location on a 1.2 hectare plot of land in Au in the municipality of Burgkirchen between Braunau and Mattighofen.
Carefully renovated in recent years and brought up to modern standards, it is the perfect symbiosis of modern living comfort and history. A place of power, tranquillity and refuge for creative spirits, sports enthusiasts and nature lovers.
Animal lovers will find the perfect place to unfold on this estate. Modern shelters for keeping animals and an expansive paddock ideally integrated into the landscape offer plenty of space and comfort for the beloved animals.
For people with green fingers, a beautifully landscaped vegetable garden, bordered by a hedge and with an almost enchanted appearance, offers plenty of opportunities for development. Those who love fresh fruit and enjoy practising their culinary skills will find the orchard with its old trees a great place to be.
The estate is divided into several buildings.
Rustically and historically carefully renovated, but without sacrificing modern amenities such as underfloor heating, exclusive natural stone and high-quality wooden floorboards, the main house stands at the center of the property. The light-flooded entrance area has a prestigious appearance and exudes a sense of solidity with its old wooden beamed ceiling.
A good mix of custom-made carpentry and high-quality furniture gives the kitchen-diner, also on the ground floor, a cozy and warm feel. The large living room with open fireplace and reading corner is elegant without sacrificing comfort and, with its exit to the west-facing terrace, offers the opportunity to spend leisurely hours with a glass of wine and enjoy the setting evening sun. There is also a guest WC, a technical room for the geothermal heating and a utility room on this floor.
A rustic wooden staircase with a forged handrail leads to the upper floor of the property. A wooden beamed ceiling that sways as you walk reminds you that you are walking on historic ground with every step you take, conveying a rustic flair. Three beautiful large rooms offer plenty of space for children and family, each with a wonderful green view. A large wardrobe room and a bathroom with shower, bathtub, WC and double washbasin round off the space on this floor.
All in all, this property offers plenty of scope for development and the perfect location to enjoy country life.
If you have any further questions or would like to arrange a viewing appointment, please contact Mr. Hermann Richter-Irsigler on +43 6641278927.
Additional costs of up to 10 % depending on the purchase price, the drawing up of the contract, the securing of the purchase price in the land register and the family relationship.
All of the above data has been compiled with care. Figures may be rounded or estimated. The client is responsible for the accuracy and completeness of the data.
Marlies Muhr Immobilien Salzburg
5020 Salzburg
Müllner Hauptstr. 2
+43 662 43 15 45
office@muhr-immobilien.at
Property ID:
5314_N
Still haven't found
what you're looking for?
Our portfolio includes numerous other properties in Upper Austria or property types Farmhouse / Hunting Estates and House / Mansion.

